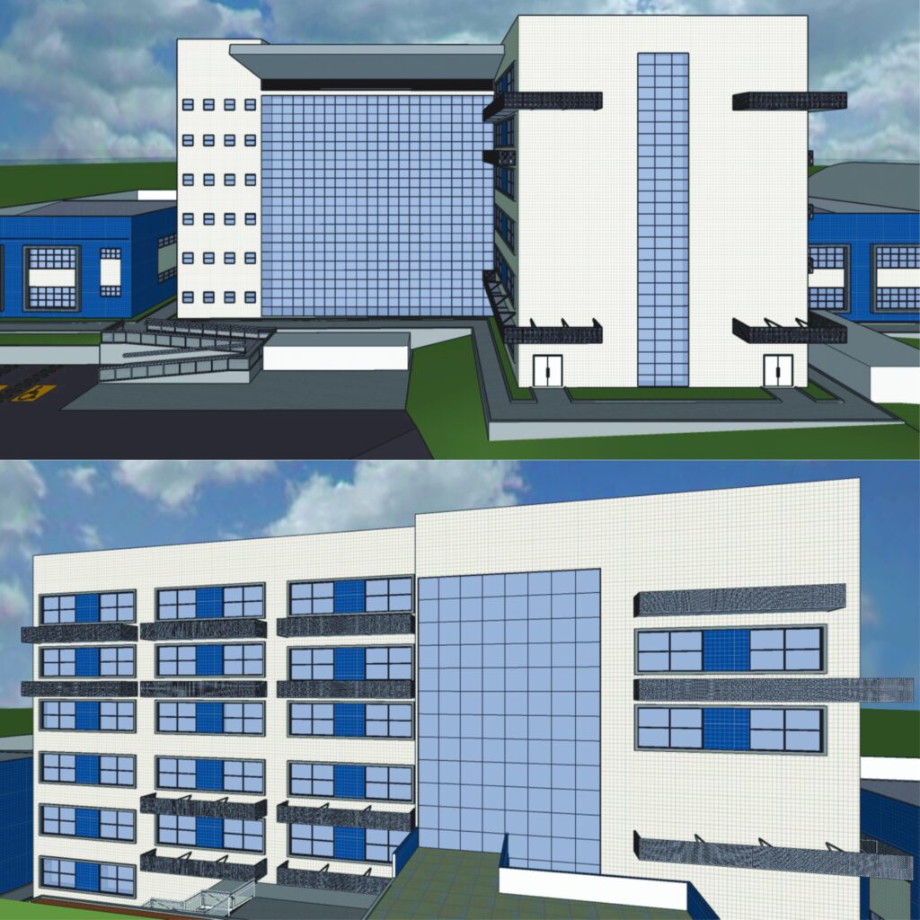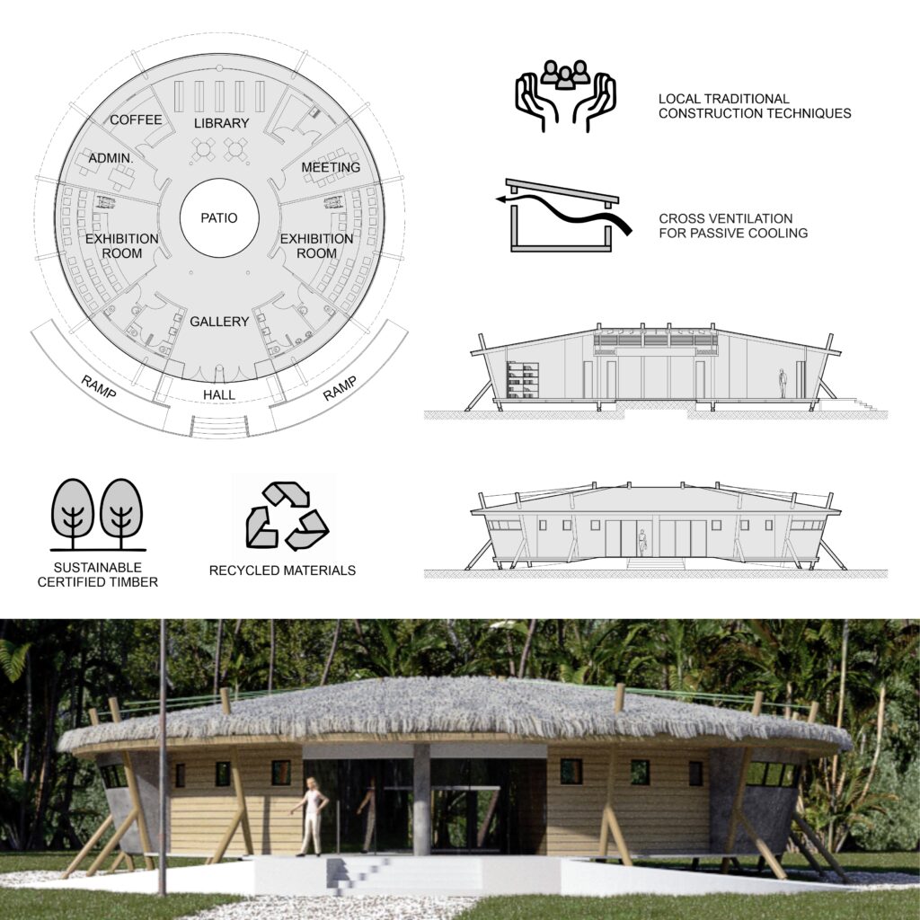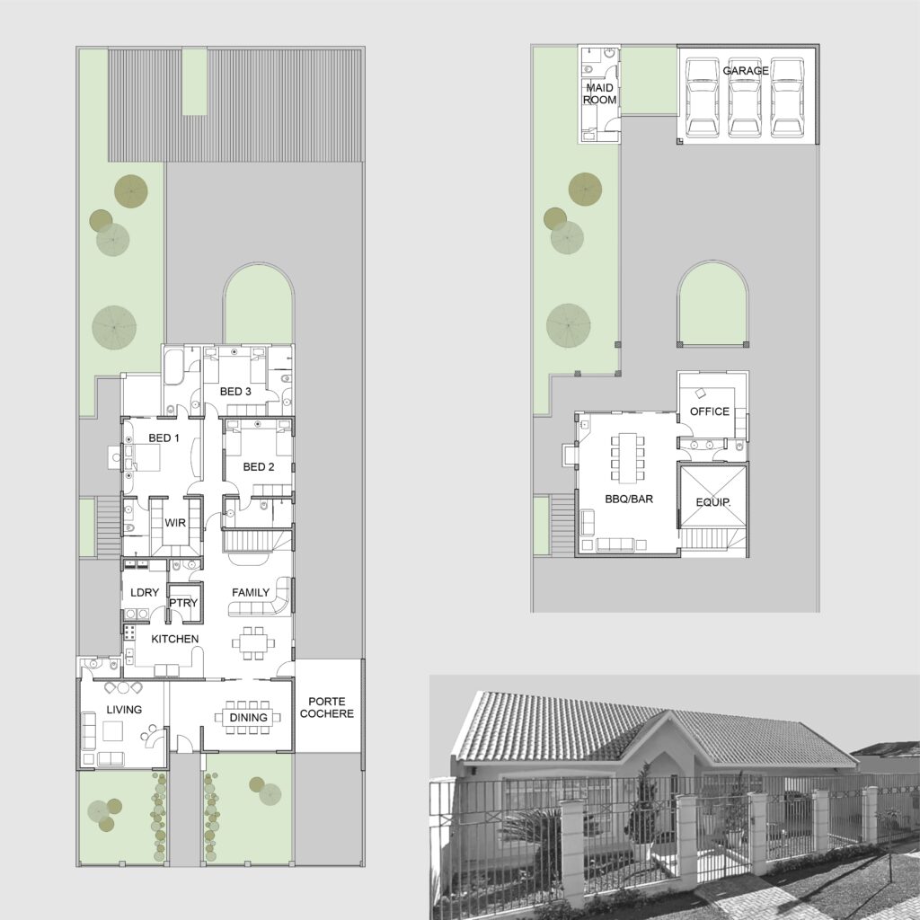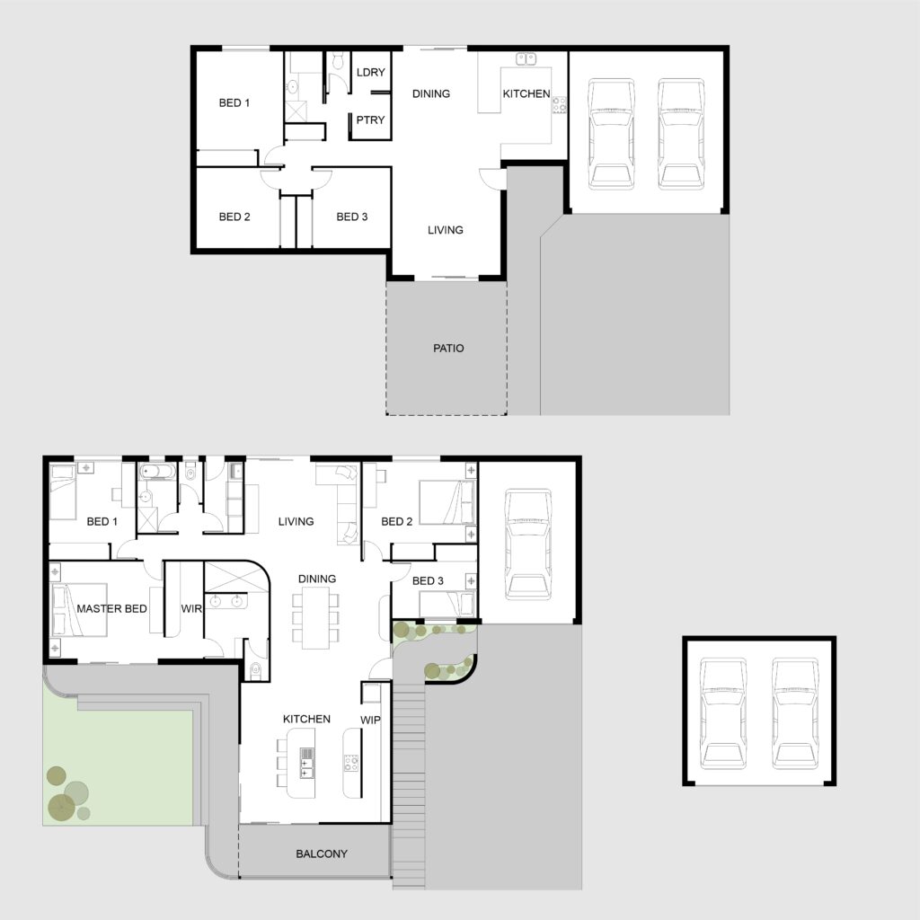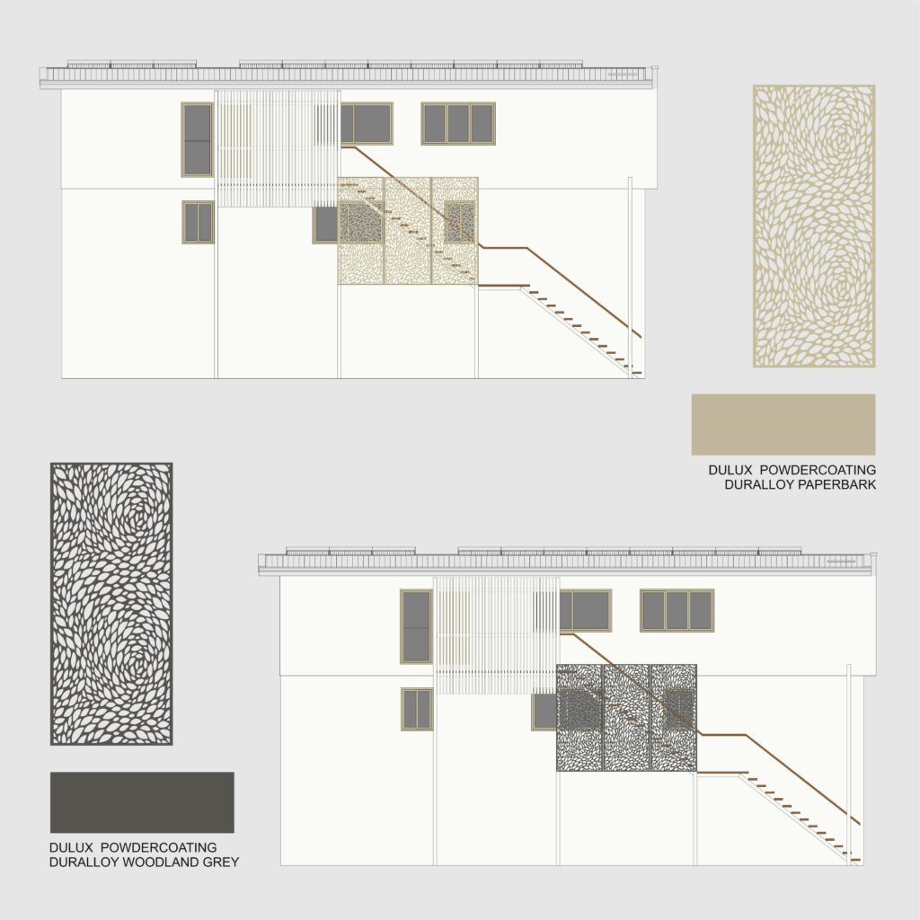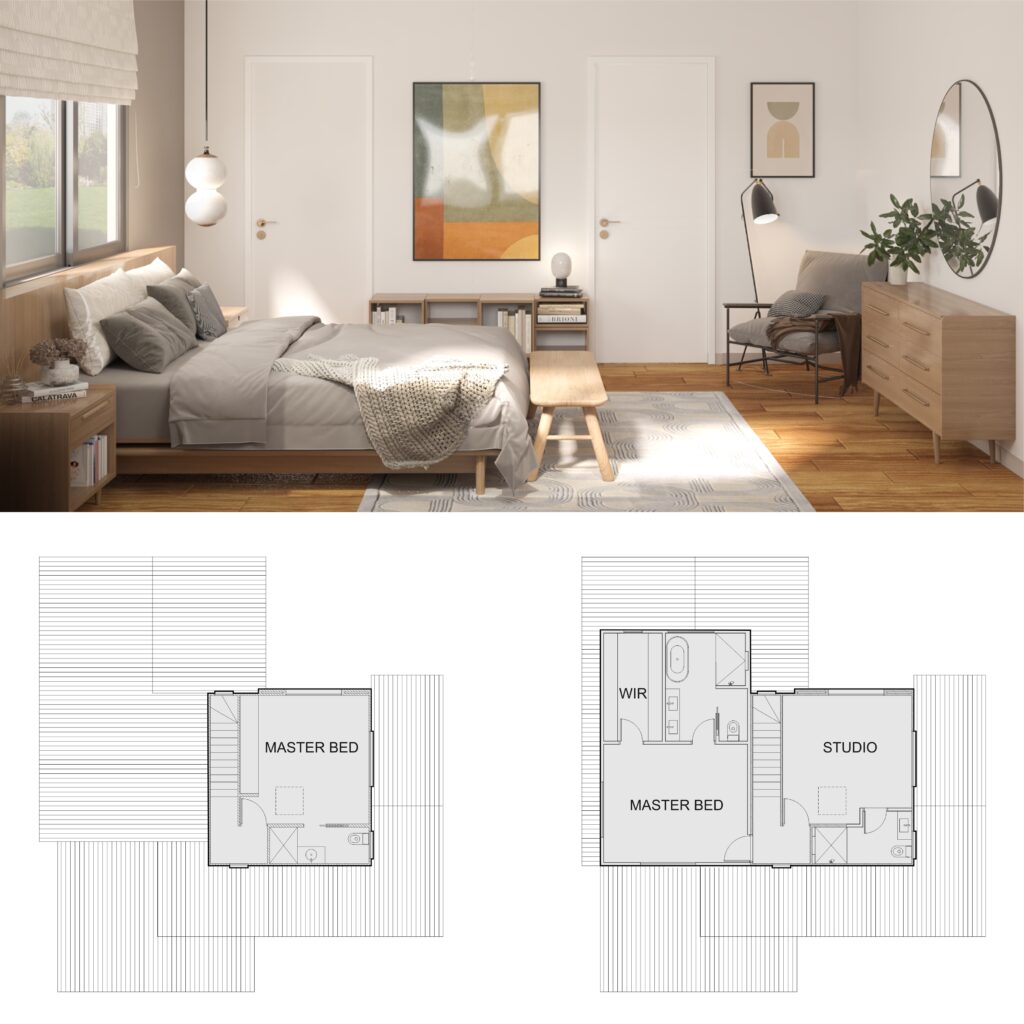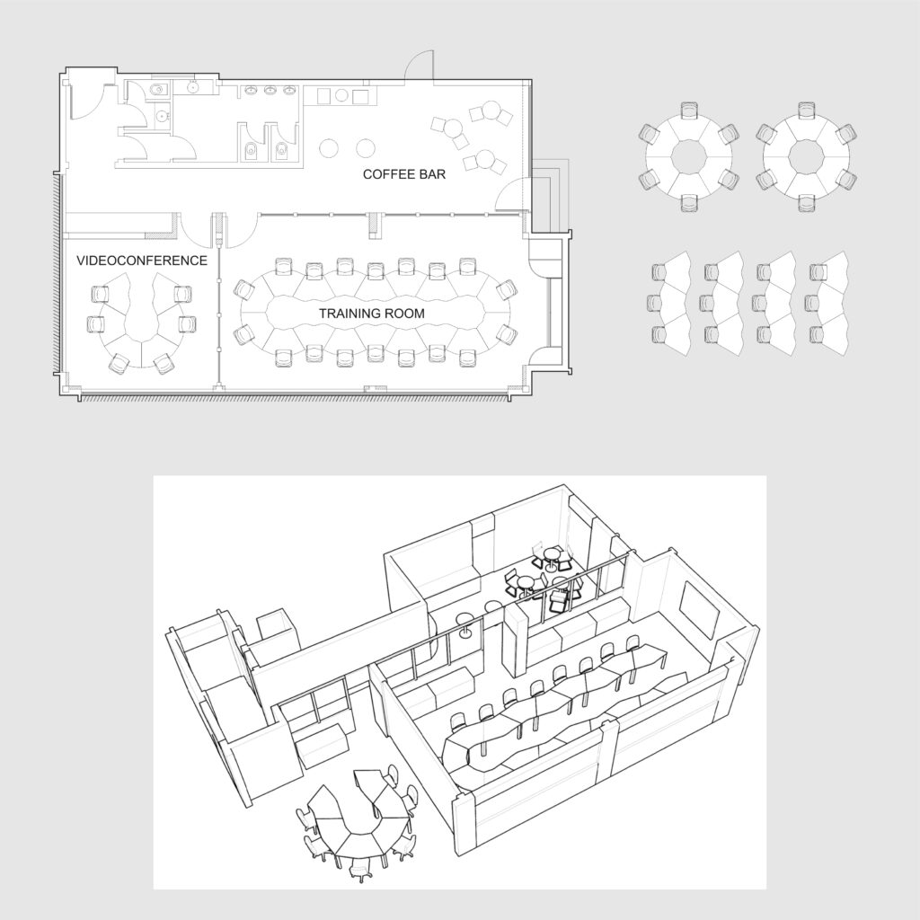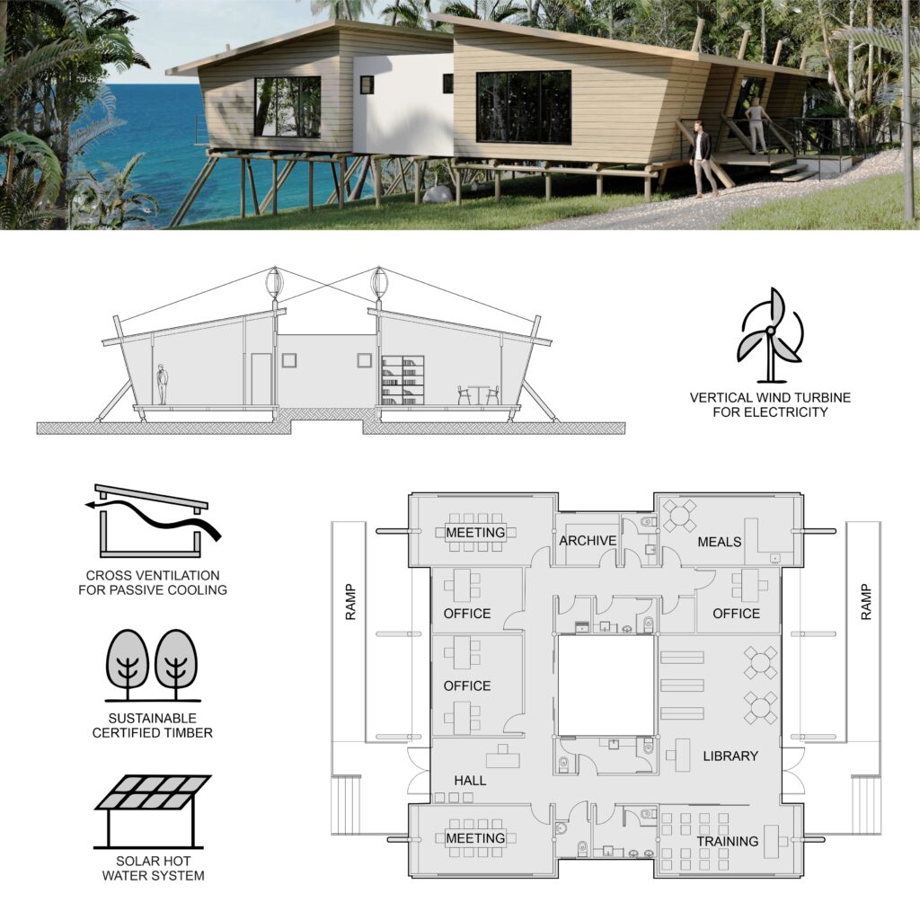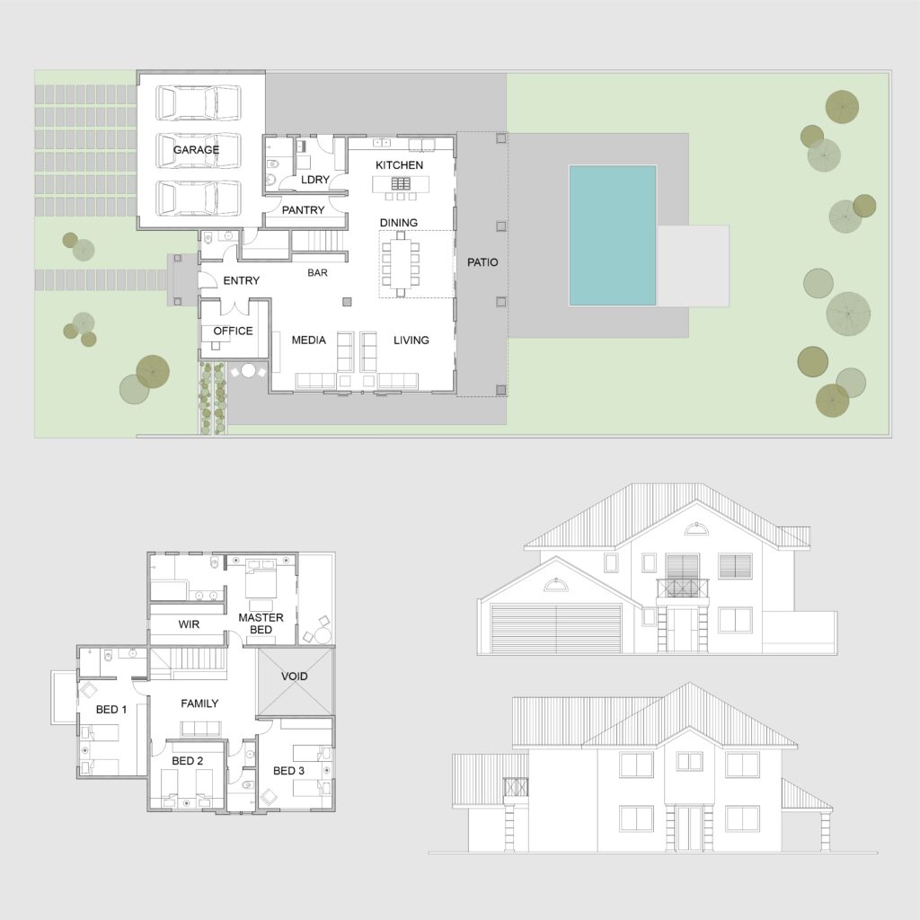French bristot and Italian bakery
The idea for this project was to combine a French bristot and Italian bakery when renovating an existing retail store. The owner wanted a place where people could enjoy a good coffee while choosing from a fine selection of pastries. Or, to have a sip of wine while eating a slice of an authentic Neapolitan pizza.
The building comprised a big open area with a kitchen at the back. Our proposal was to transform the existing door between the saloon and the kitchen into an arched window. Therefore, the customers could watch part of the production line, which would entice them to taste the freshly baked treats.
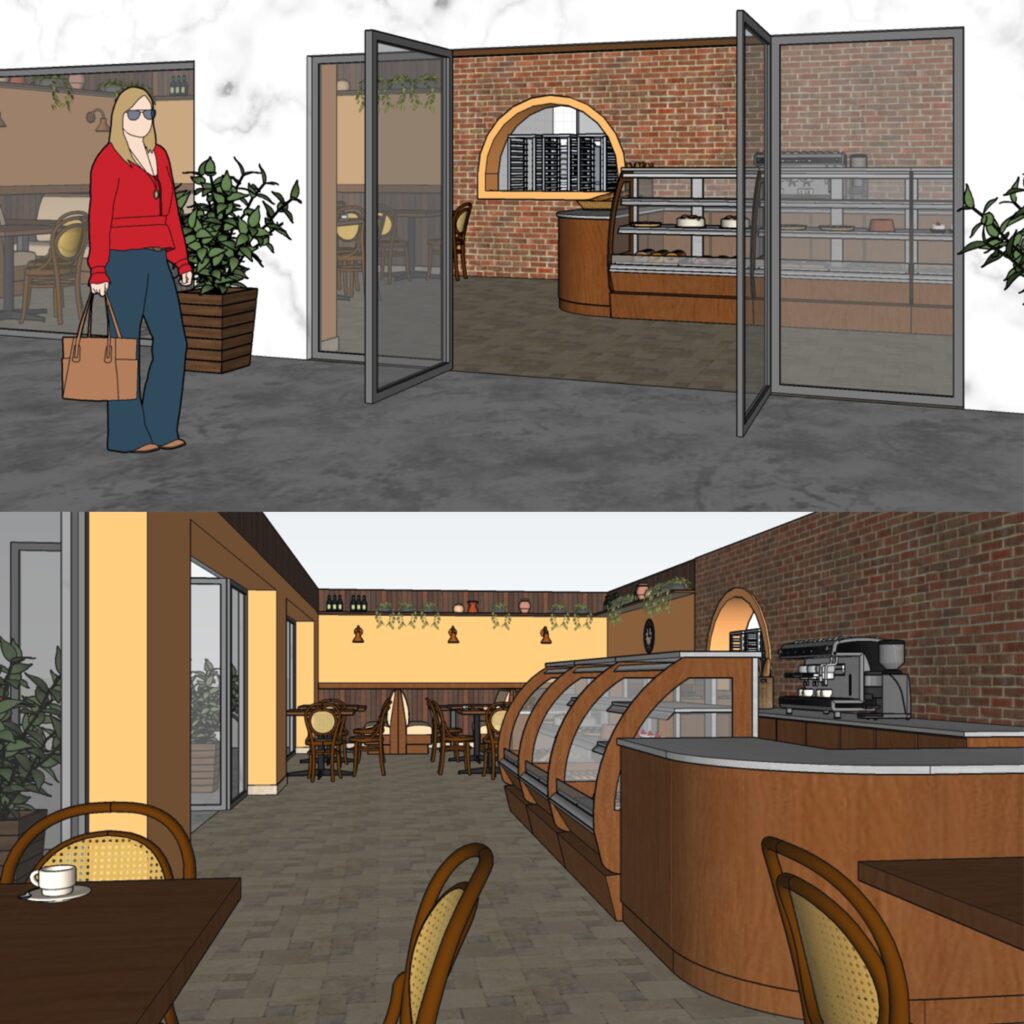
Right in front of the entry door, we placed the main counter, which showcases the house’s specialties. Among the sweet treats, there are croissants, eclairs, muffins, and cakes. The coffee machine and the appliances to prepare juices and smoothies are on the left side, while the point-of-sale is to the right.
In the sitting area, we suggested some tables scattered around and also booths for a more intimate gathering, combining the atmosphere of a French bristot and Italian bakery. Regarding the finishes and materials, we chose timber panels and the classic bistro furniture, evoking reminiscences from Paris. Aiming to bring a bit from Italy, and add a touch of coziness, we added distressed brick and mustard walls. For the floor, natural stone in a light sand colour.
Are you after plans for a French bristot and Italian bakery? Be it a new cafe or restaurant, we can assist you with the design!
