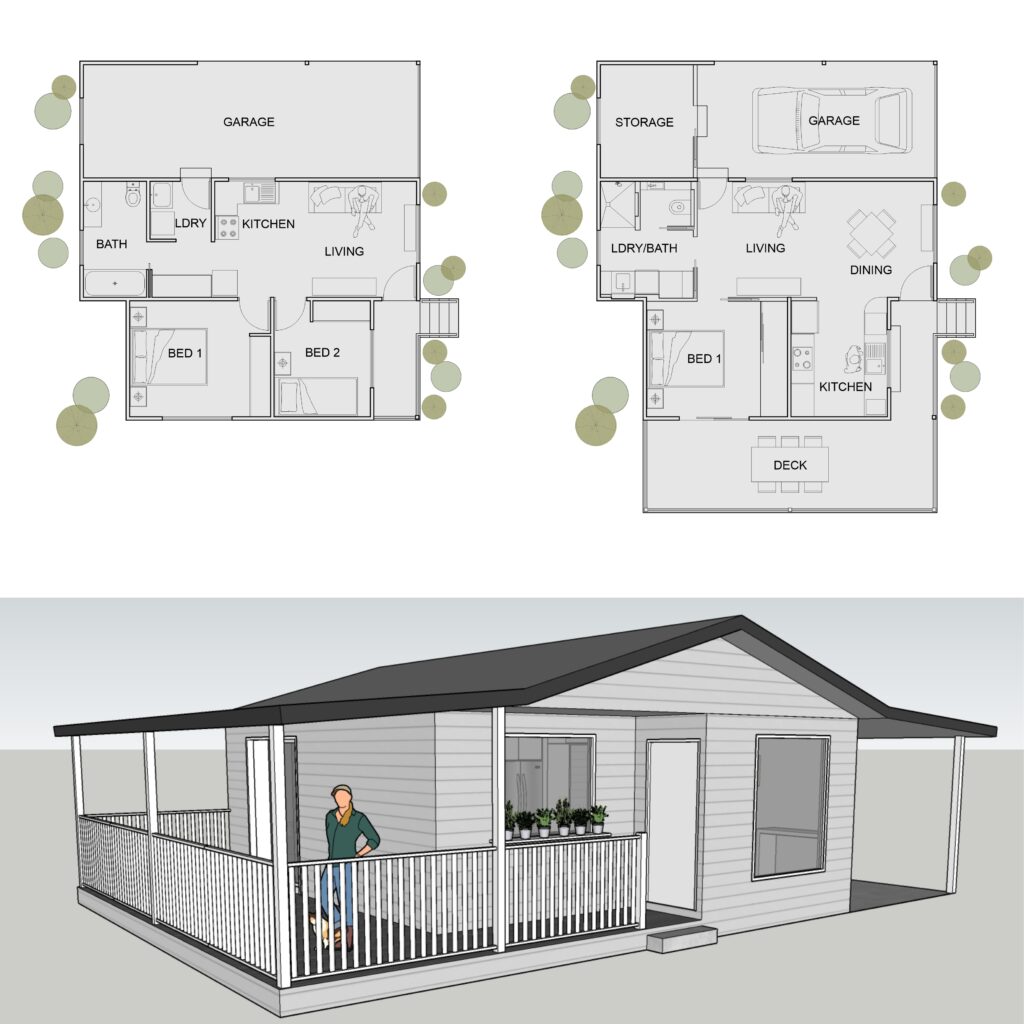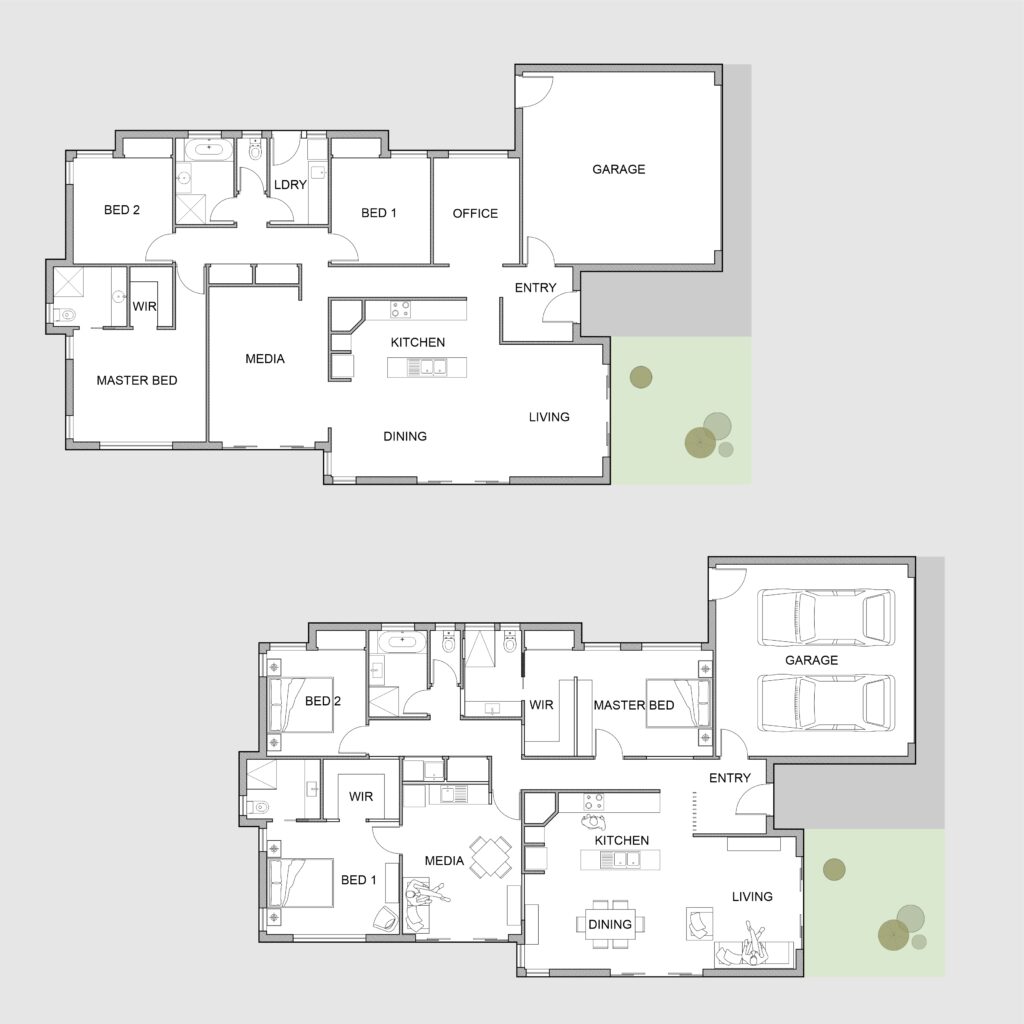Lovely little house
How lovely is this little house with an outdoor patio? We are so thrilled to assist the owner with this renovation project! To suit the owner’s request, we managed to transform a quite small living room into a more spacious living and dining area. In the meantime, the current kitchenette, located in a very dark corner, will become a proper kitchen. It will have plenty of sunlight and more space for appliances and storage, which is great!
The laundry and the bathroom will now be in the same room. Therefore, we proposed a separate powder room with a wall-hung toilet and a hand basin. Behind the toilet, a feature wall with a niche and LED light will bring some design flair to the enclosure. Moreover, we added a covered patio with access to the bedroom, integrated with the existing porch. The roof above the patio will follow the same pitch as the garage, located on the opposite side of the house. Regarding the garage, we created a storage room at the back, taking advantage of existing walls.

Do you also want to renovate your lovely little house? It doesn’t matter the size of your project. Big or small, give us a call!
