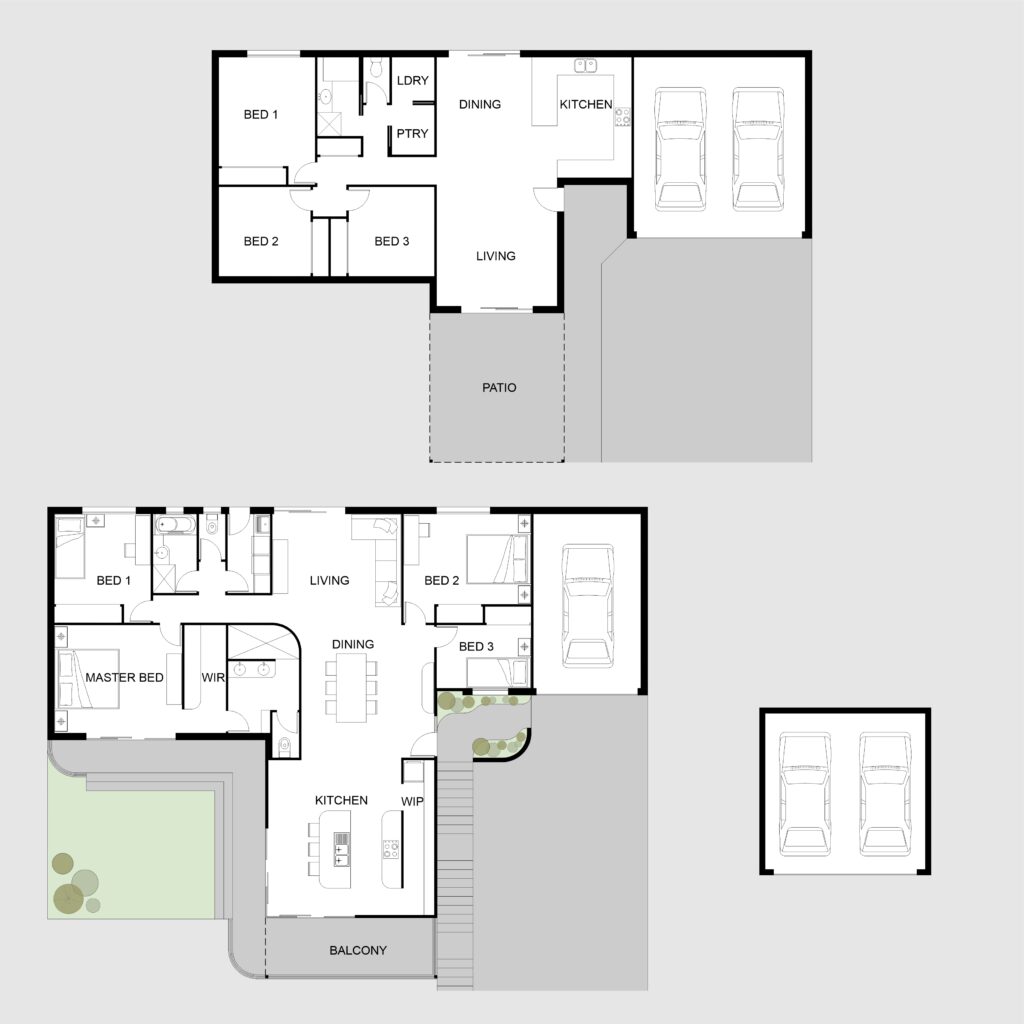Transforming a 3-bedroom house
Another one of our favourites: transforming a 3-bedroom house into a 4-bedroom one. From a small house with only one bathroom, the owners would now have a master suite. Through a walk-in robe, they gain access to their ensuite, where a curved wall forms the perfect scenario for the walk-in shower.
Attending to their request, an existing patio made room for the new kitchen, with opens to a balcony facing the mountain views. Aiming to assist with storage and keep the kitchen nice and tidy, we proposed a walk-in pantry. It has two doorways, to both sides of the counter, making it easier to get the necessary ingredients when cooking.
Walk-in pantries and butler’s pantries are a must nowadays, some of them with auxiliary sinks and dishwashers. In this case, we didn’t have too much space, so it only lodges the fridge and small appliances. For other projects where we suggested a walk-in pantry, you may click here and here.

Taking advantage of the sloping lot, we proposed a new garage on the undercroft, reducing the existing one to create two new bedrooms. One of them would be a spare room, doubling as a home office. At the same time, we joined two existing bedrooms to form the master suite.
In the front yard, we proposed a firepit area with access both to the kitchen and to the master suite. The wide sliding doors help bring the outdoors inside the house, creating a perfect home for a growing family.
Did you like our concept for this house renovation? Would you like to have your dream project designed by us? Let’s have a chat!