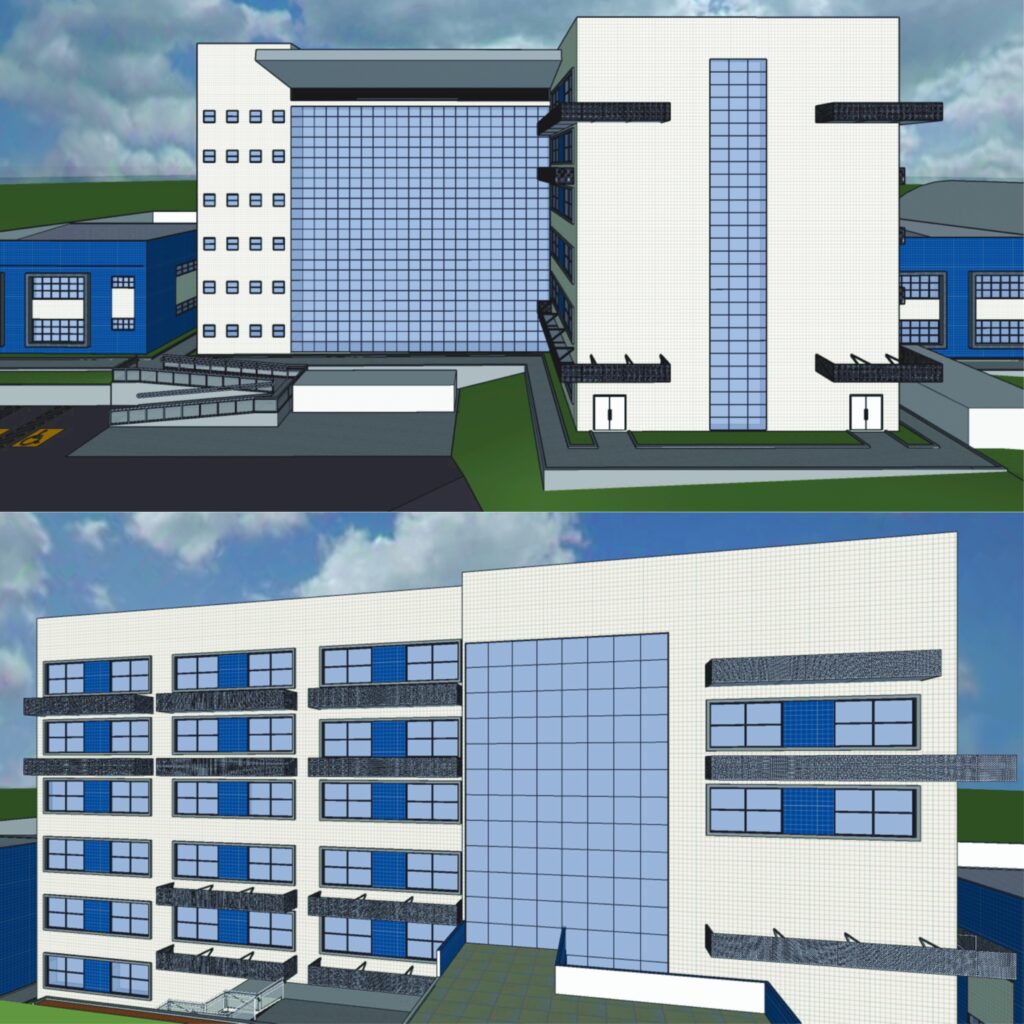Extension project for a university campus
In this extension project for a university campus, the task was to design a 6-storey building to lodge a few different courses. Among them, there were vocational educational and training courses as diverse as lutherie, gas & petroleum, and IT. Or real estate business, institutional communication, and quality management. Each one with its own specificities and requirements in terms of space.
The building was part of a complex of existing buildings and its footage would replace a covered patio and part of the parking lot. Regarding the project briefing, there were chemistry and audiovisual laboratories, including a semi-anechoic chamber. In this chamber, future luthiers would be able to test the musical instruments they design and produce during the course.
The extension project also included a new library for the university campus, as well as an auditorium and meeting rooms. Finally, the building comprised computer laboratories and conventional classrooms of various sizes, besides amenities and storage rooms.

The floors are interconnected by lifts, staircases, and a ramp. The ramp runs within a void, which spans through all 6 levels, visually integrating the internal space. For the facade, contemporary lines and geometric shapes. The chosen finish was ceramic tiles in white and blue, as per the surrounding buildings and the institutional standards.
Wide glass panels strategically positioned help bring light to the interior. The widest panel, located at a northwest facade, has a photovoltaic film that generates electricity. We also suggest other sustainable features, such as green roofs over the hallways that connect this building to the adjacent ones.
For other projects where we had the opportunity to propose sustainable solutions, please click here and here.
Are you also after sustainable solutions for your home or office? Please get in touch!