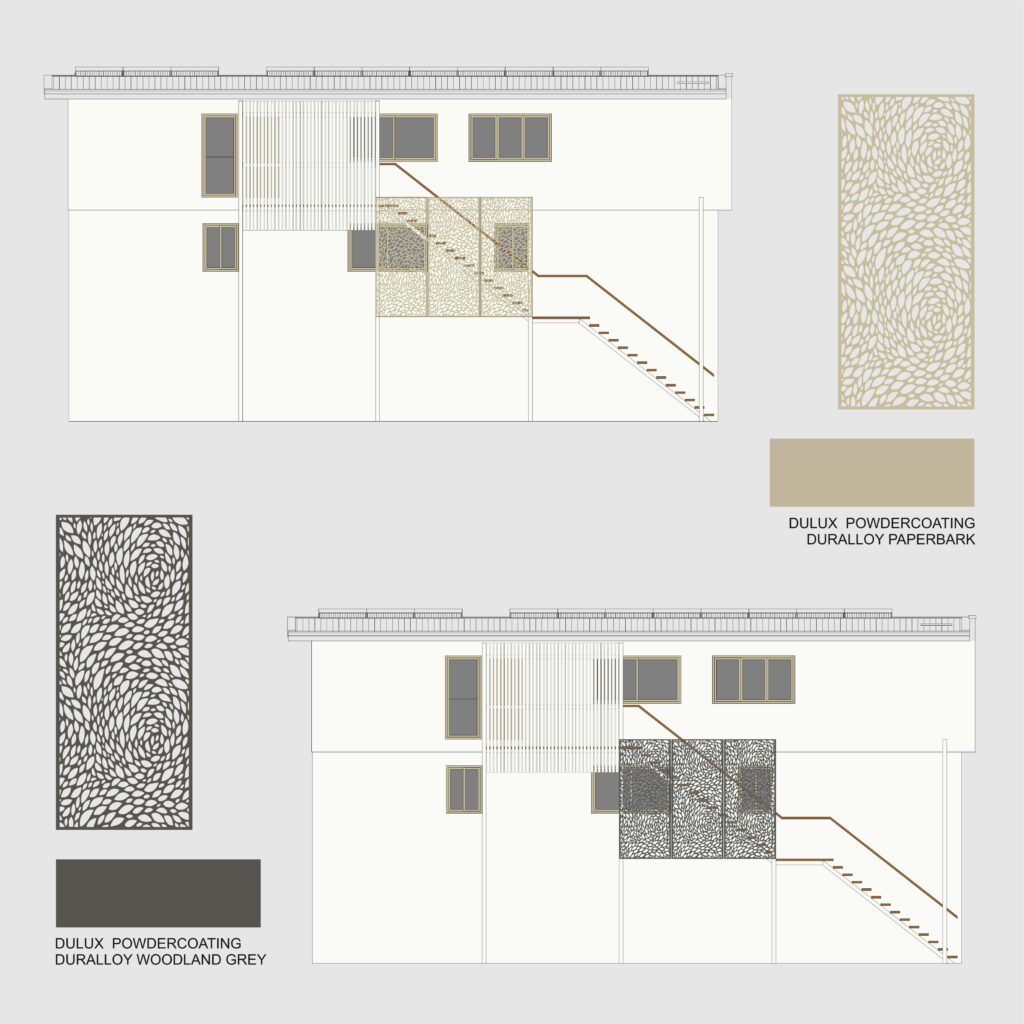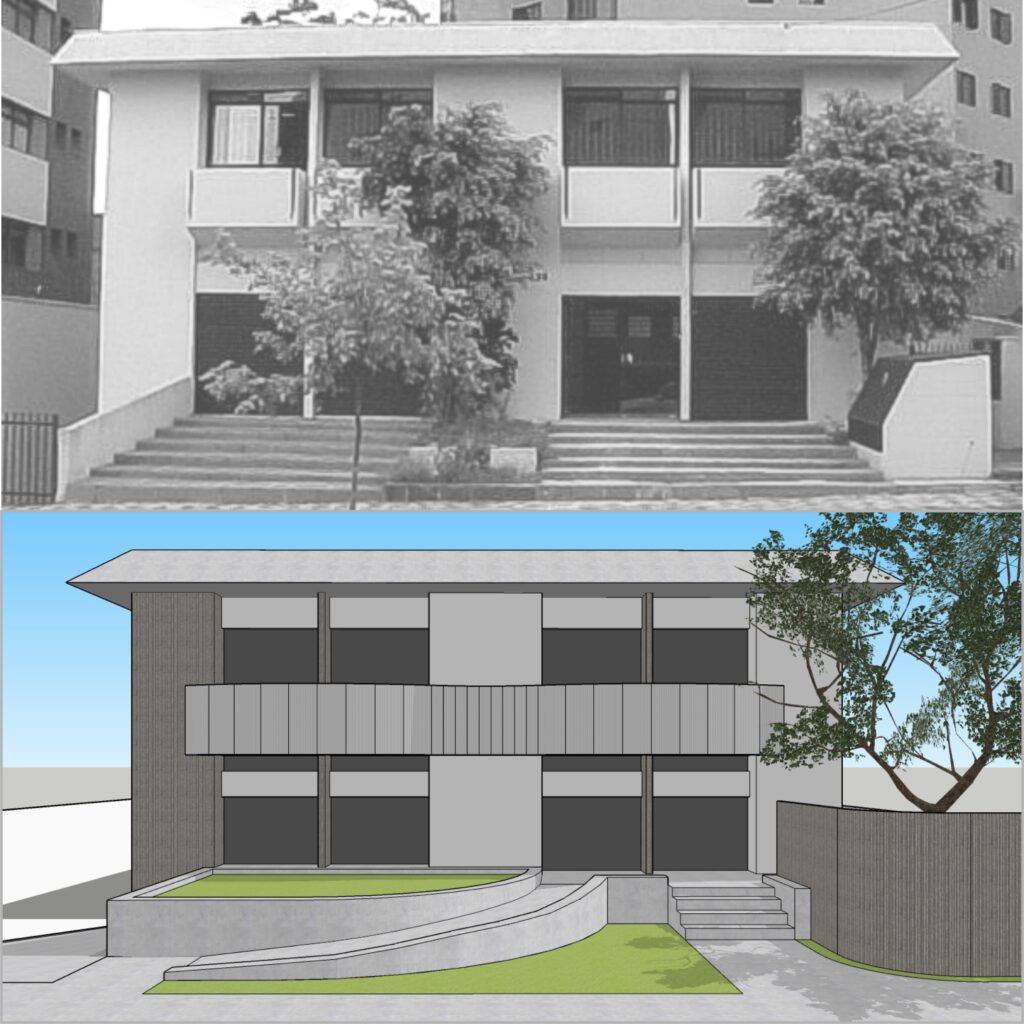No job is too small
No job is too small when we love what we do! Be it designing a whole new house or a custom-made screen like in this project. In this example, the clients had recently added a third floor to their house, an extension designed by others. In order to provide independent access to the new floor – which has a self-contained unit – a stairway was built to the side of the house.
Aiming to improve the look of the side facade, the clients wanted to install privacy screens. Therefore, they hired us to explore a few ideas. The goal was to visually reduce the impact of the long stairway, taking advantage of the existing columns to support the screens. Their initial idea was to have two types of screens: vertical slats and a perforated decorative pattern. So the first step was to explore a few different combinations regarding size and shapes.
After they decided on the screen pattern (Reptilia, from Decorative Screens Direct), we did a few colour simulations. Since the screens are in aluminium, we worked based on the available Dulux Powdercoating colour chart. Among the options we suggested, were either Paperback – matching the window frames – or Woodland Grey – contrasting with the white walls.
Which one do you prefer? And which one do you think they went for?

Are you also thinking of installing privacy screens in your house? Are you finding it difficult to choose either the right model or colour? Let’s have a chat!


