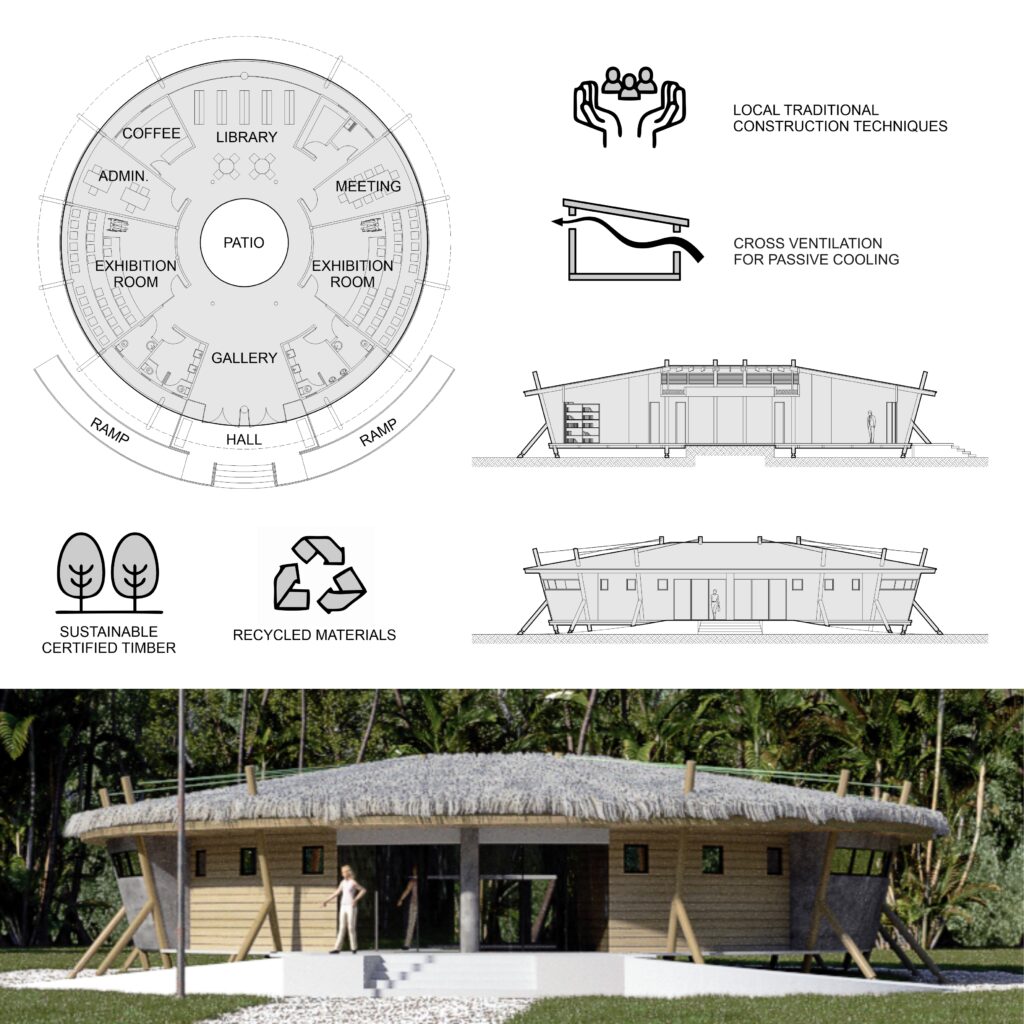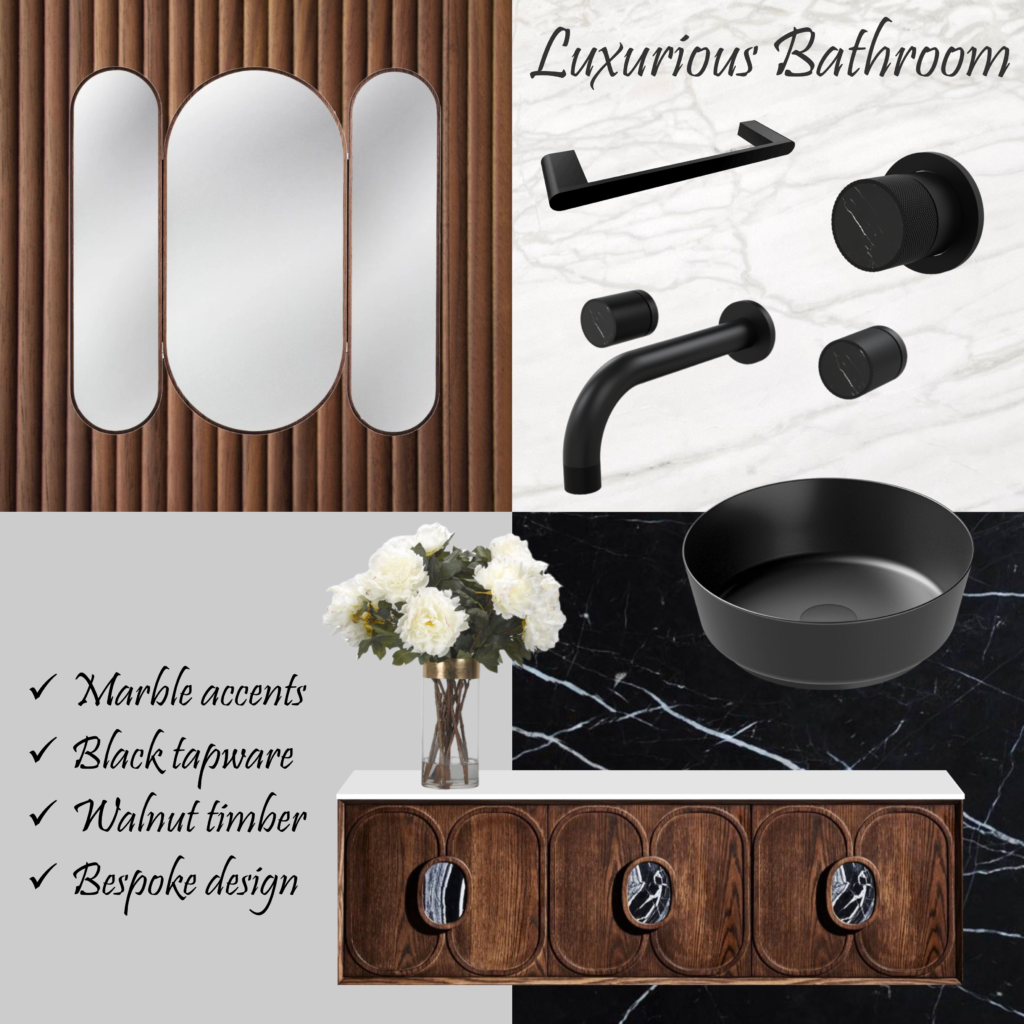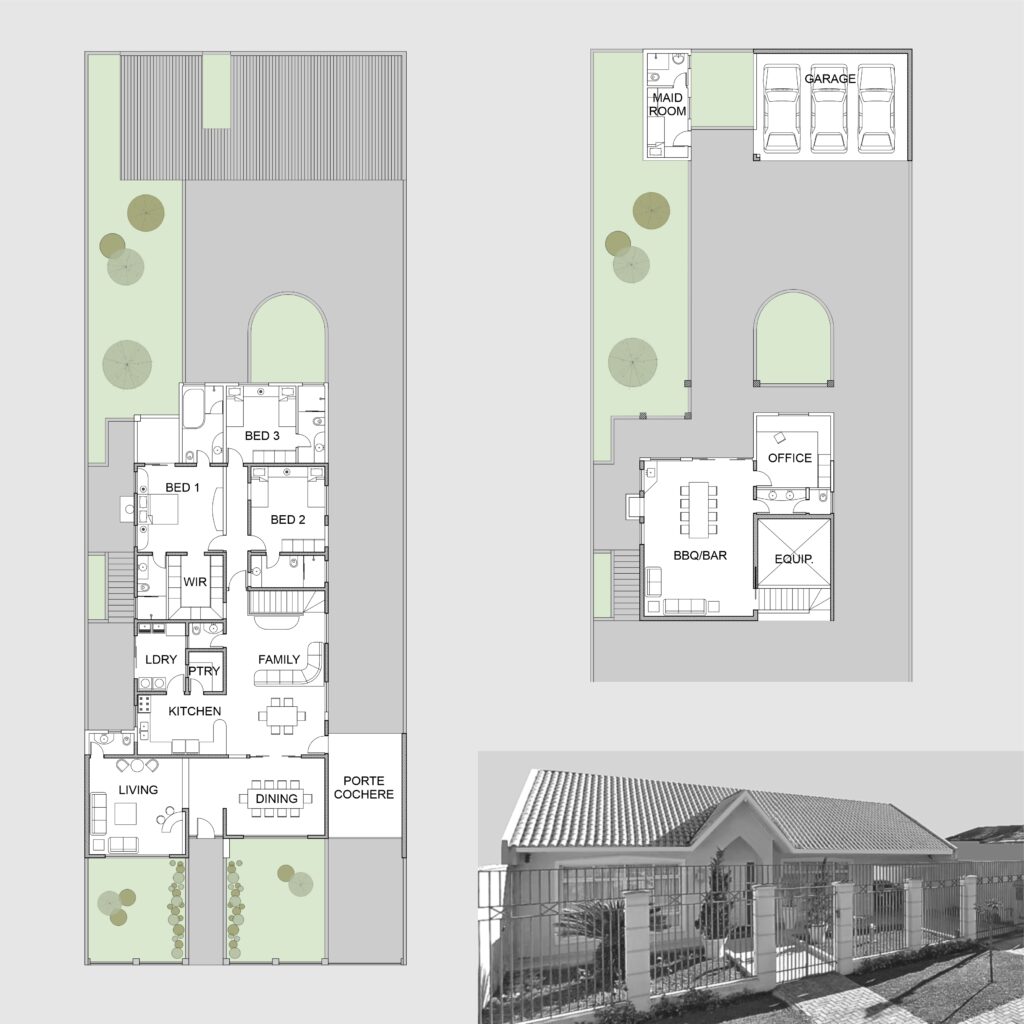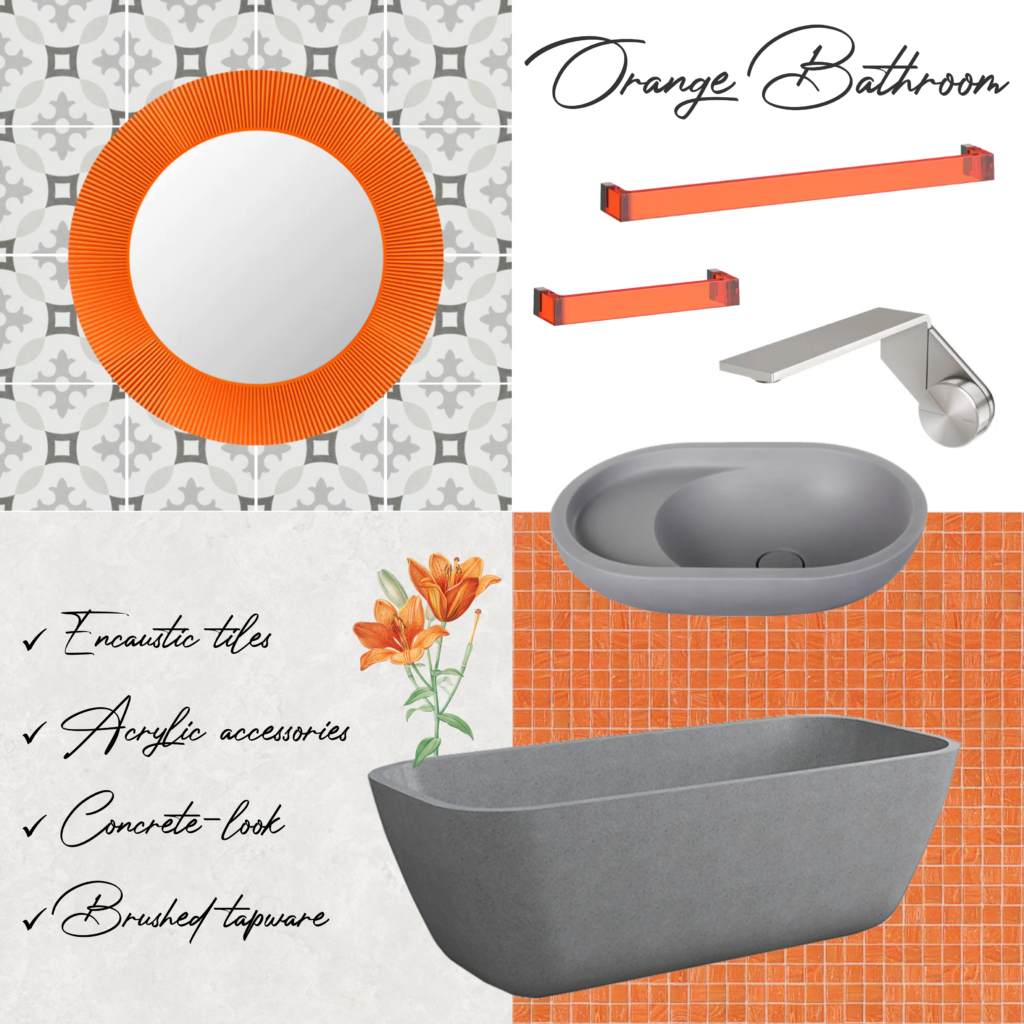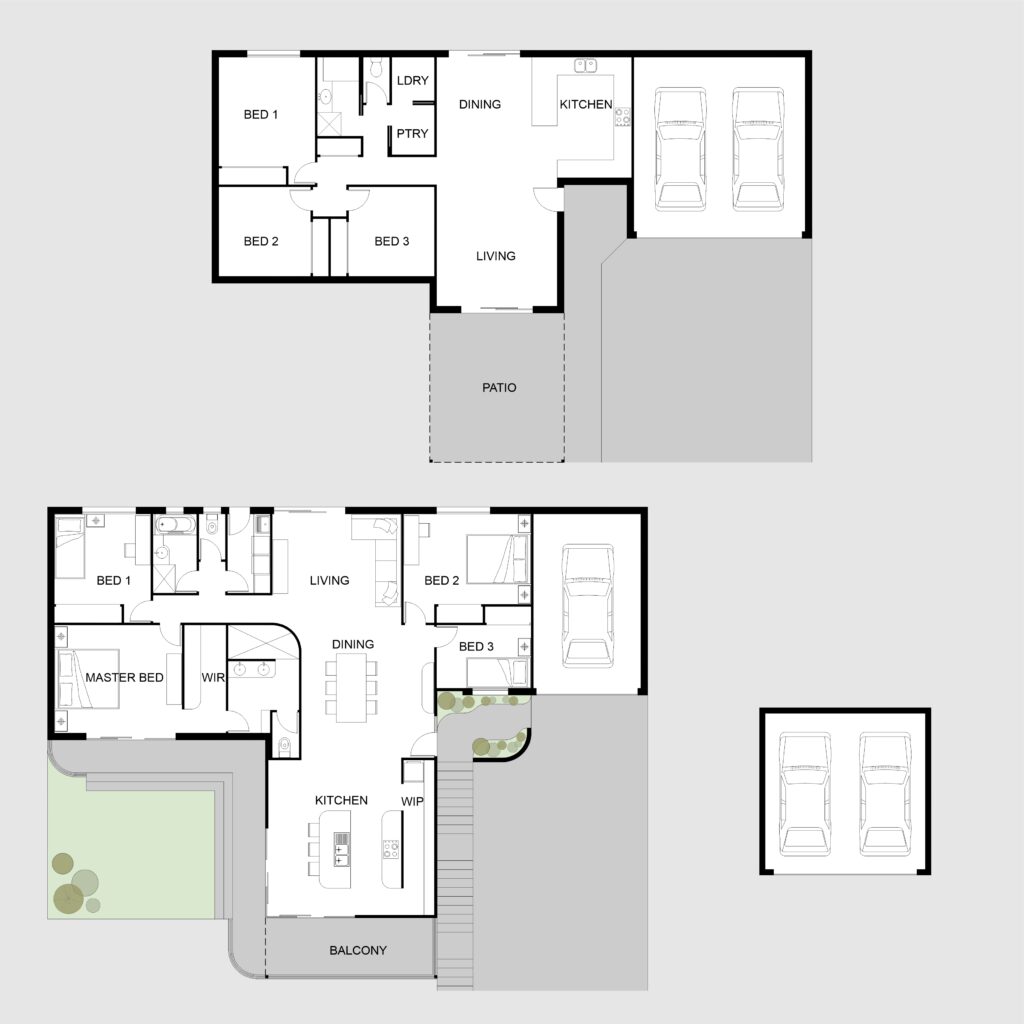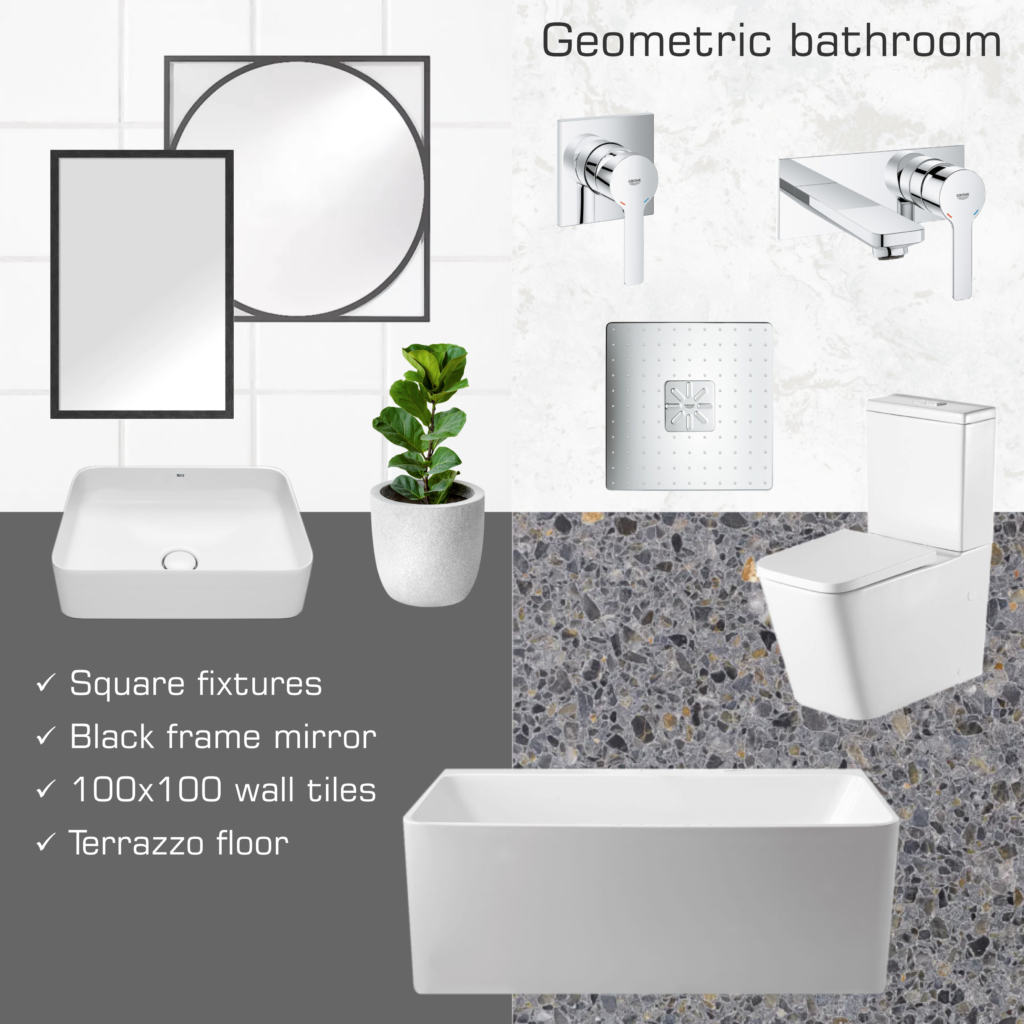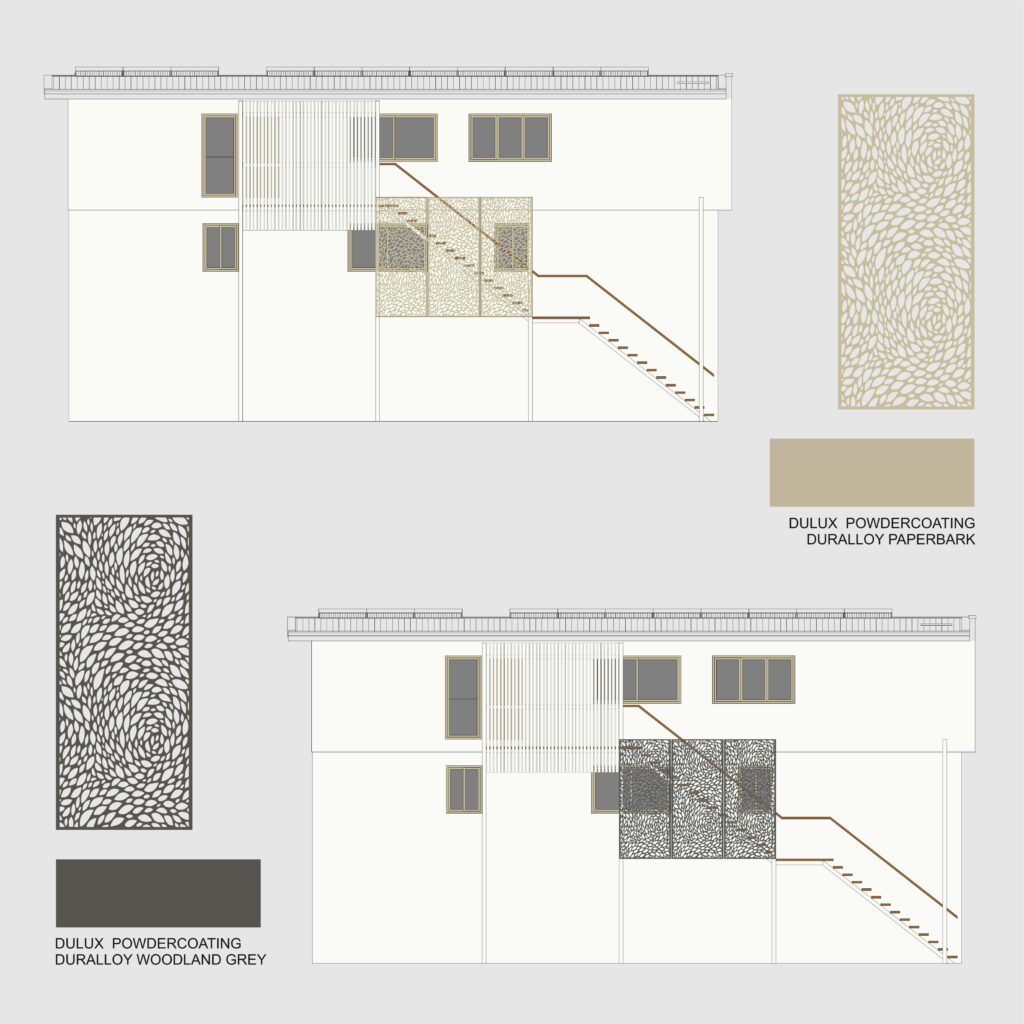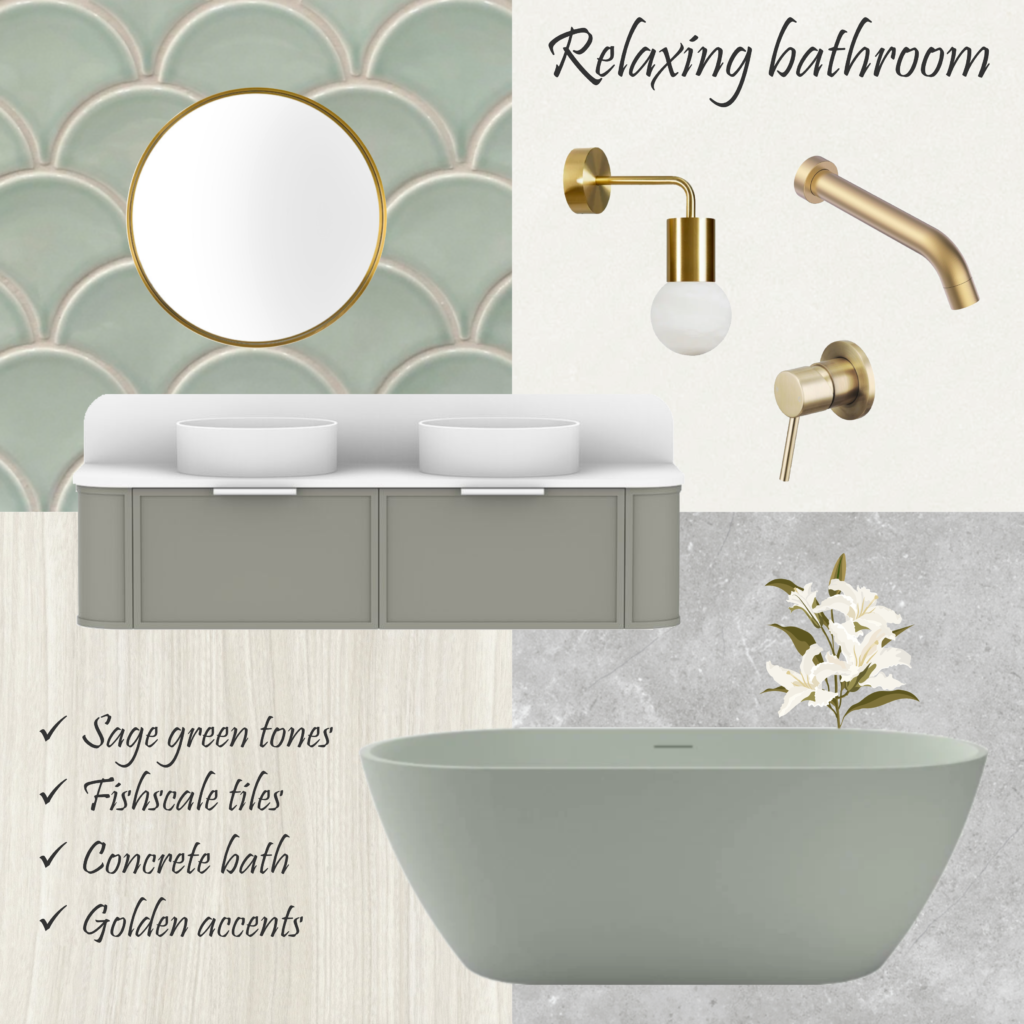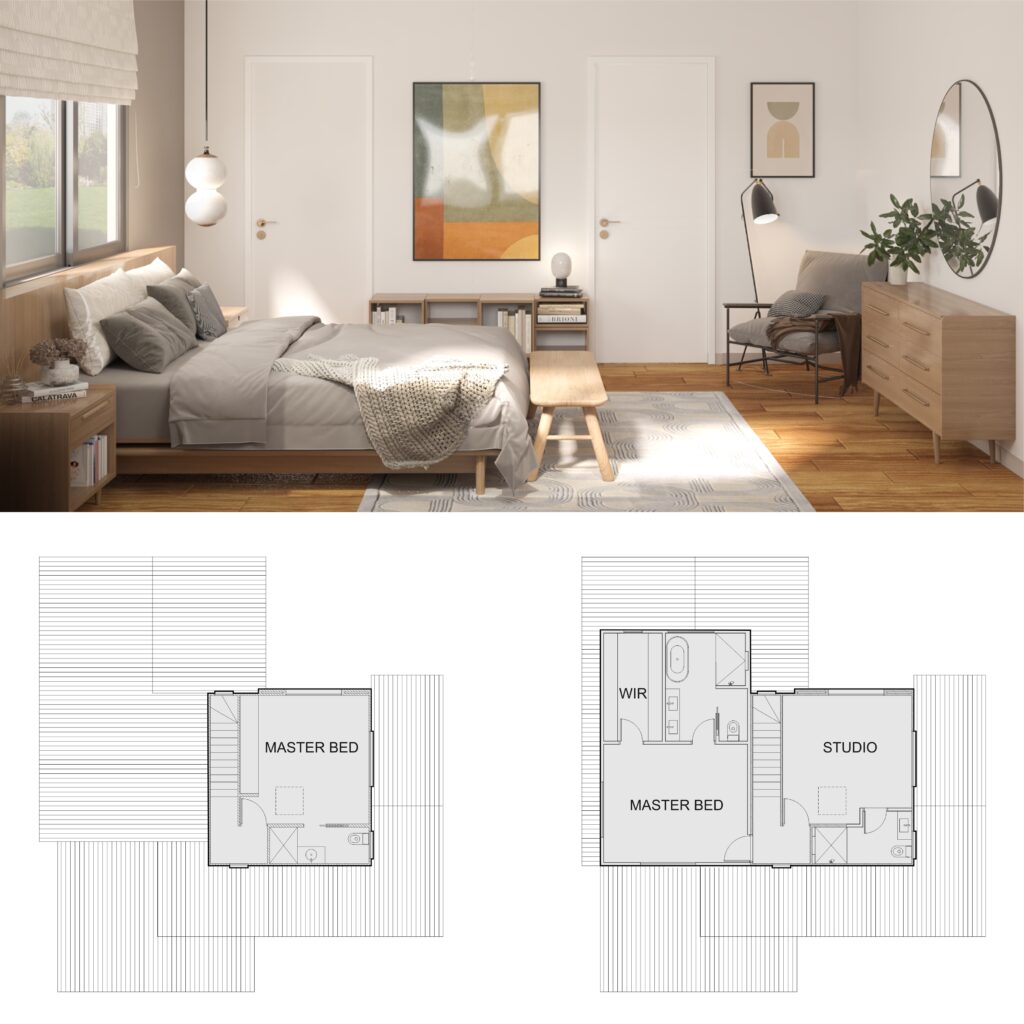Every millimetre matters
When designing a small powder room or ensuite, every millimetre matters. Check our tips to deal with compact bathrooms and other tiny spaces!
For example, you may use cavity sliding doors instead of hinged ones, being able to have a wide doorway to access the room. Regarding sanitaryware, toilets with in-wall flush systems are great space-savers, for example, as the cistern is concealed inside the wall frame.
You may use the standard flush buttons or ones with touchless technology, as you may see here. Besides compact toilets, there are many models of slim wall-hung vanities in the market, providing clever storage solutions. In saying that, while some may prefer a standard mirror, others may opt for a shaving mirror cabinet. Some shaving cabinets can be semi-recessed in the wall, providing extra storage space.
Aiming to bring some coziness, we suggest using light tones of grey and accents in timber. In this mood board, we have a mirror with a frame in light oak, the same colour chosen for the towel hook and the pendant light. For the tapware, brushed nickel with a contemporary design and straight lines, matching the wallpaper and the floor tiles.
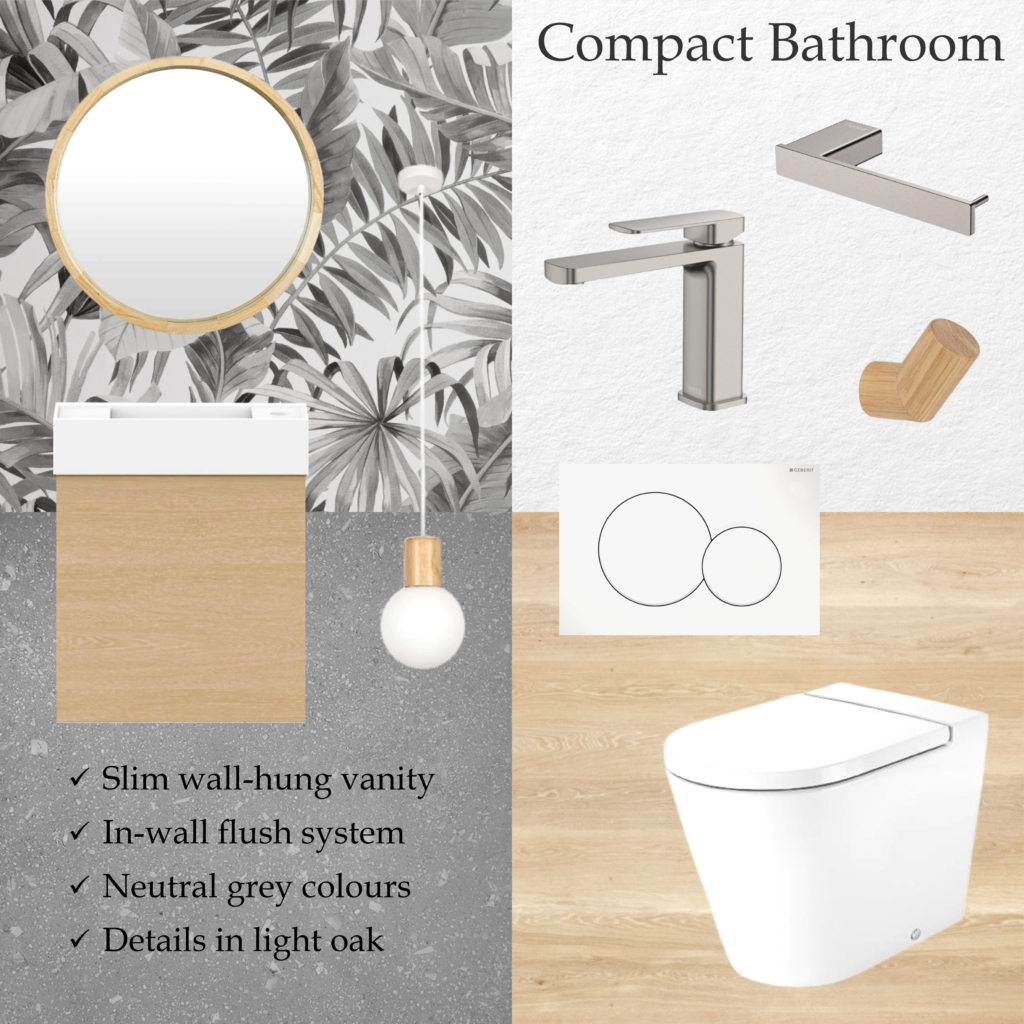
Vanity: Petite 400 Wall Hung (ADP)
Toilet: Roca Inspira (Reece)
Flush button: Geberit Sigma 01 (Reece)
Tapware and accessory: Tono (Fienza)
Hook: Classic Kink Wall Hook (Scandiluxe)
Mirror: Tina Round (Temple & Webster)
Pending light: Juno 1 (Beacon Lighting)
Floor tile: Caparazon Medio (Perini Tiles)
Wallpaper: Maui Leaf Monochrome (World of Wallpaper)
Are you struggling with a small powder room or any other room where every millimetre matters? We are glad to help you optimise your space!
