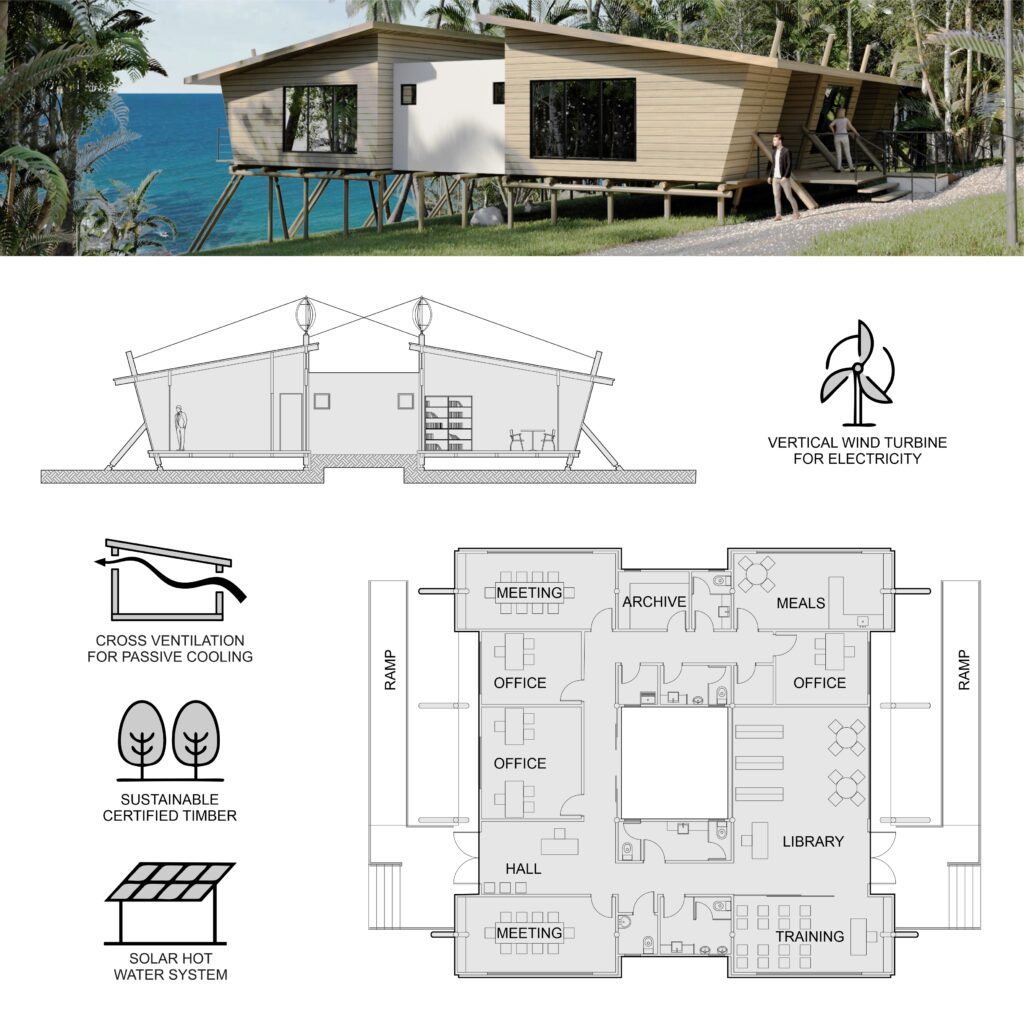Sustainable building for a community centre
In this sustainable building for a community centre, our goal was to explore renewable solutions and use local materials. As part of an architectural competition that comprised two other buildings, we opted for eucalyptus poles as the structural system, with all other buildings sharing the same approach. For the external cladding, we chose certified timber, ensuring the material is from sustainable forests. Regarding the floor, we suggested demolition timber planks.
Aiming for passive cooling, we proposed raked ceilings with cross ventilation and an internal yard. The yard not only assists in cooling off the temperature but also brings natural light to the internal corridors. The same solution was used in another building that was part of the same complex, as you may see here. Regarding accessibility, we proposed two ramps on each side of the building, making it easier for people with disabilities to access the community centre.

Taking advantage of the site’s location, in a coastal area in the Northeast of Brazil, we allocated low-noise compact wind turbines on the roof. They would assist with electricity generation and also create an interesting feature, with its axis anchored in the eucalyptus poles. Furthermore, we proposed solar panels for the hot water system, as the region where the building sits has plenty of sun all year round.
Design competitions are a great way for architects to drive innovation and boost creativity. Are you after innovative and creative solutions for your house? Do you want to know more about passive cooling and sustainable design?
Let’s have a chat! Send us an email or give us a call and we will be happy to assist you!