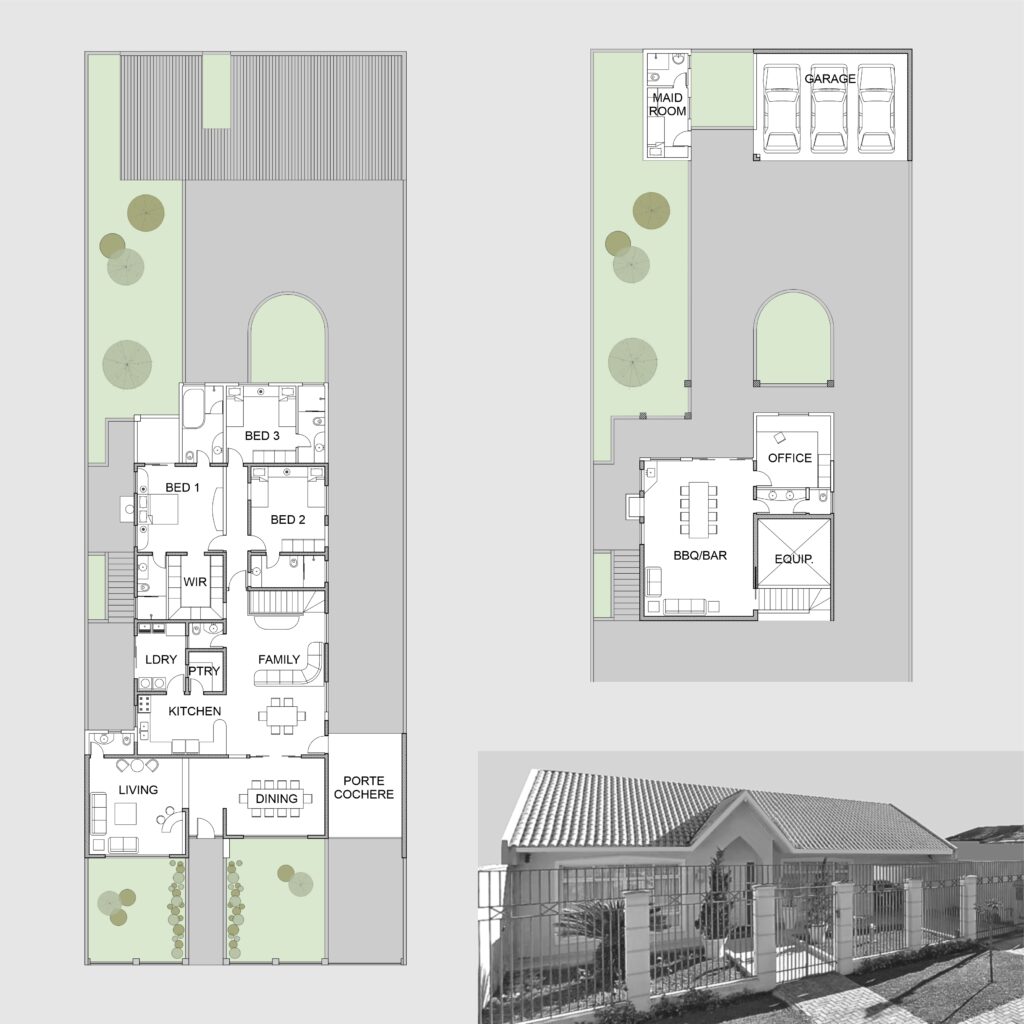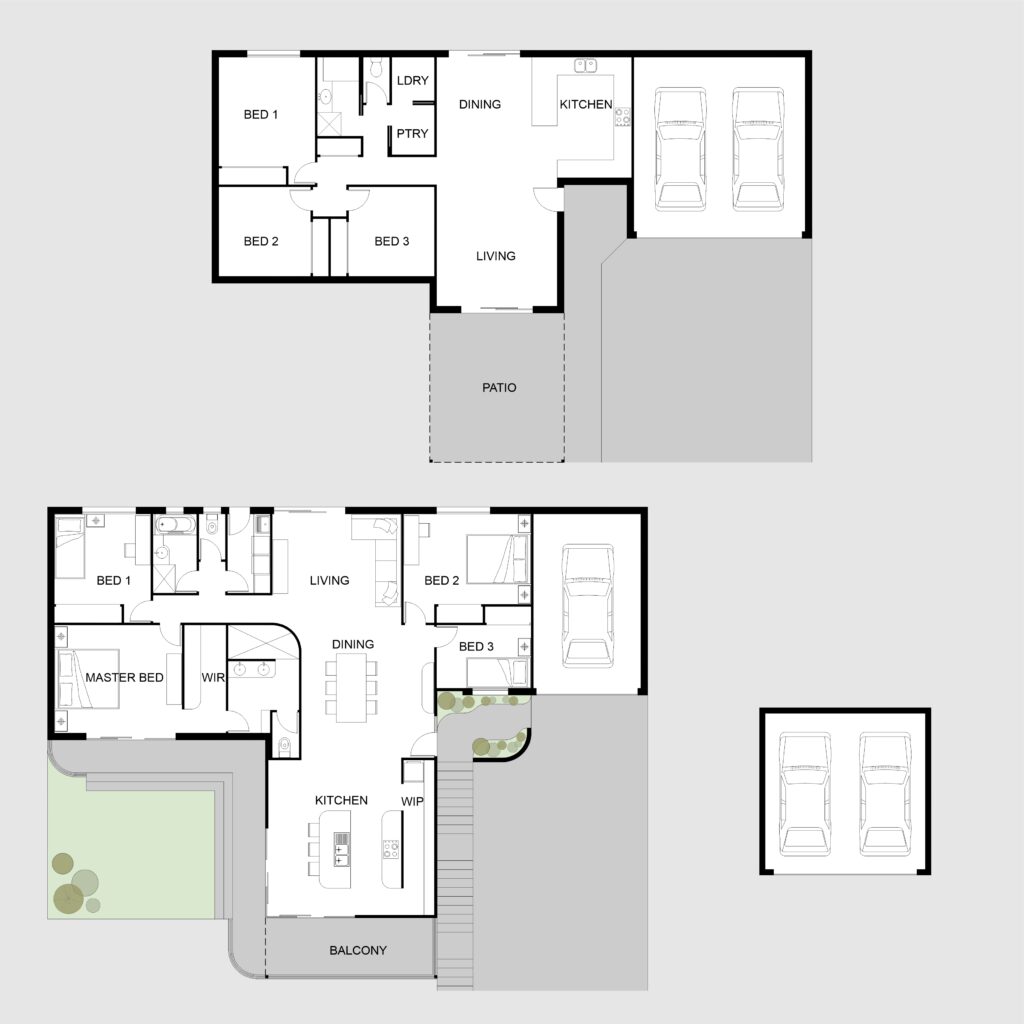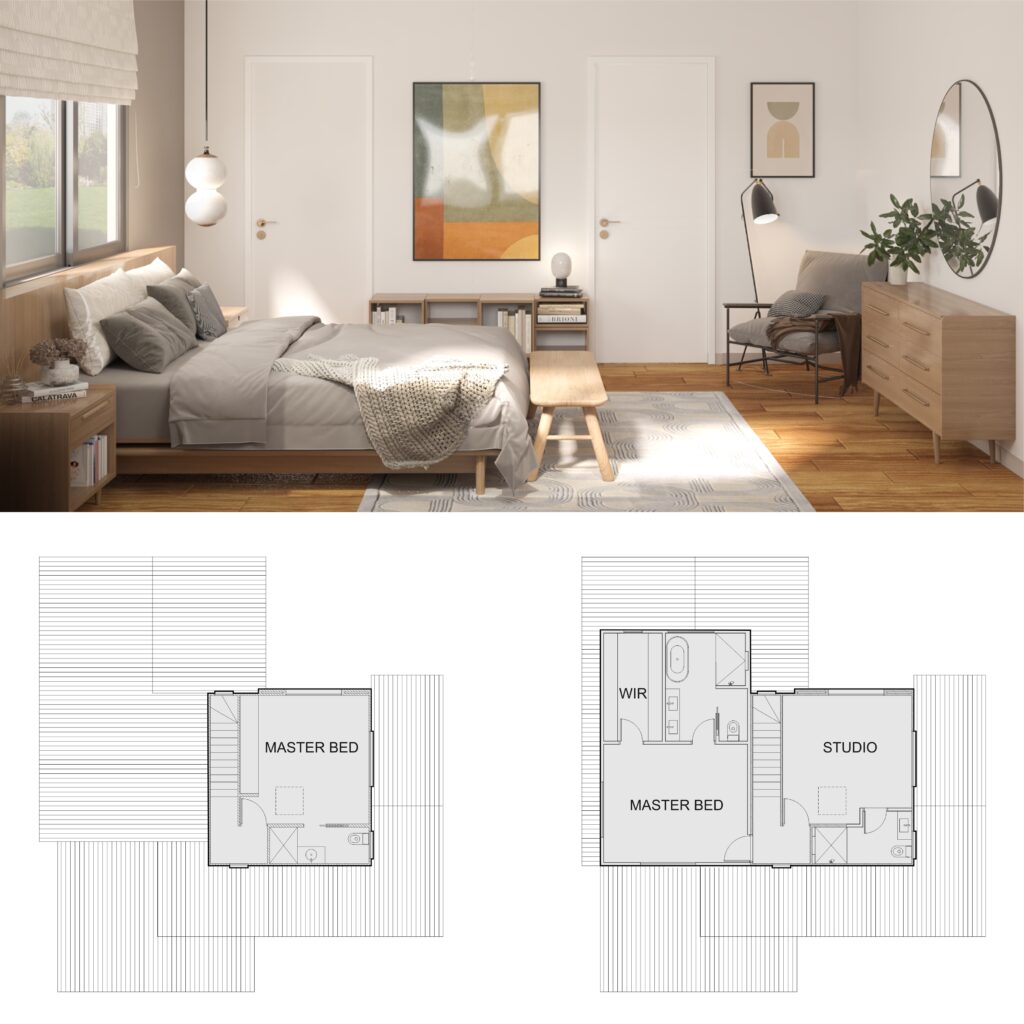House extension on a sloped lot
Back in 2001, we were engaged to design a house extension on a sloped lot. With minimal interference on the existing structure, we were able to create three ensuites and plenty of living areas. This was possible by simply knocking out a few walls in order to create doorways and open up the space.
Additionally, we proposed an extension towards the back of the lot. This addition allowed for a new ensuite and a balcony for the master bedroom. The biggest change, though, was building a staircase to connect the main floor with the undercroft. Previously unused, this level now lodges an entertainment room and space for a home office.

At the back of the lot, we proposed a 3-car garage next to the maid’s room. Both are separated from the house by a backyard. To assist with the everyday hop-in and off, a porte cochere sits beside the house, accessed by a side door.
Regarding the facade, we kept the house style, with a high-pitched roof and a gable end over the front door. To reinforce the classic look, we added white mouldings around the windows, contrasting with a darker colour on the walls.
PS. A maid’s room was something common in Brazil until the late 2000s. Not only in upper-class houses but also in middle-class apartments, which is quite curious. Even though a live-in maid was already rare in those days, many families would still have it as a requirement. Nowadays, the idea of having a maid’s room practically disappeared from the project briefing. On the other hand, other spaces have been gaining popularity, such as mudrooms and home offices.
Are you thinking of renovating your house? Get in touch, and we will be more than happy to assist you with plans.

