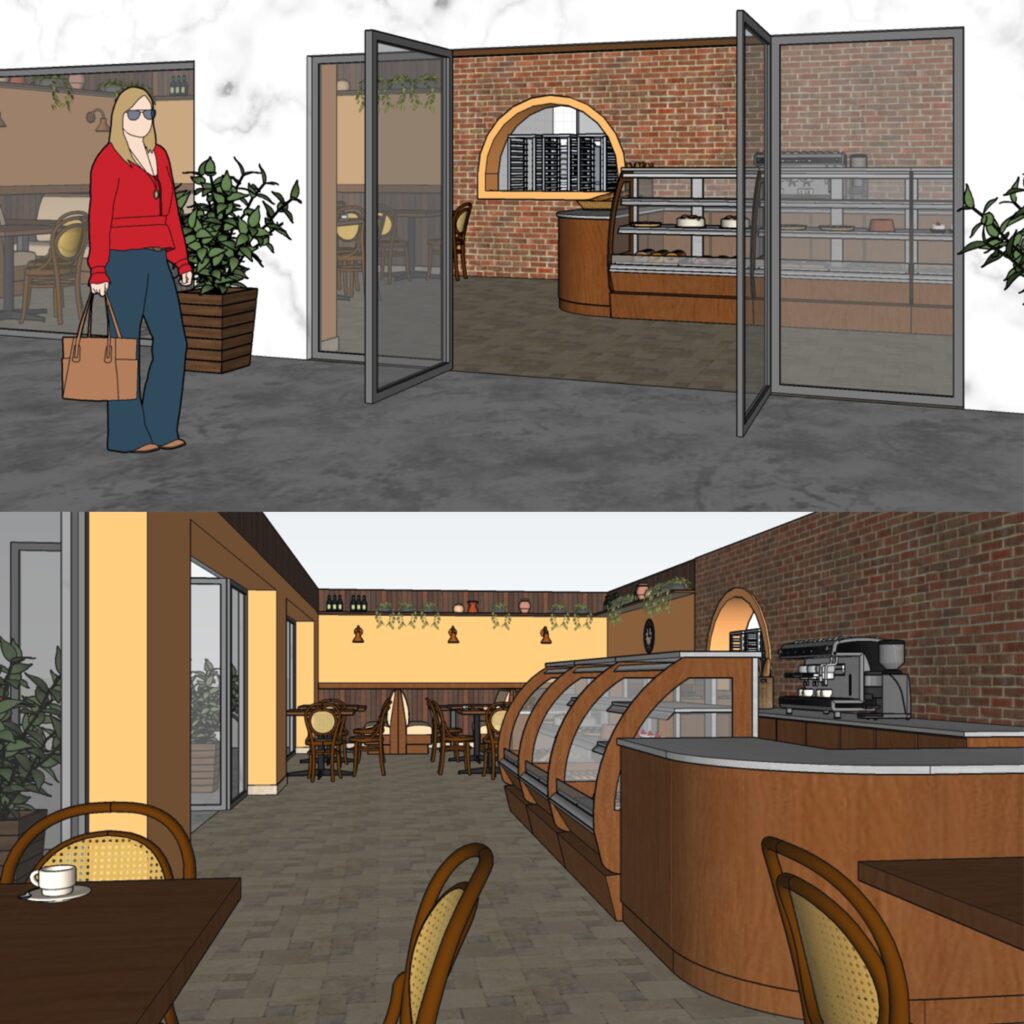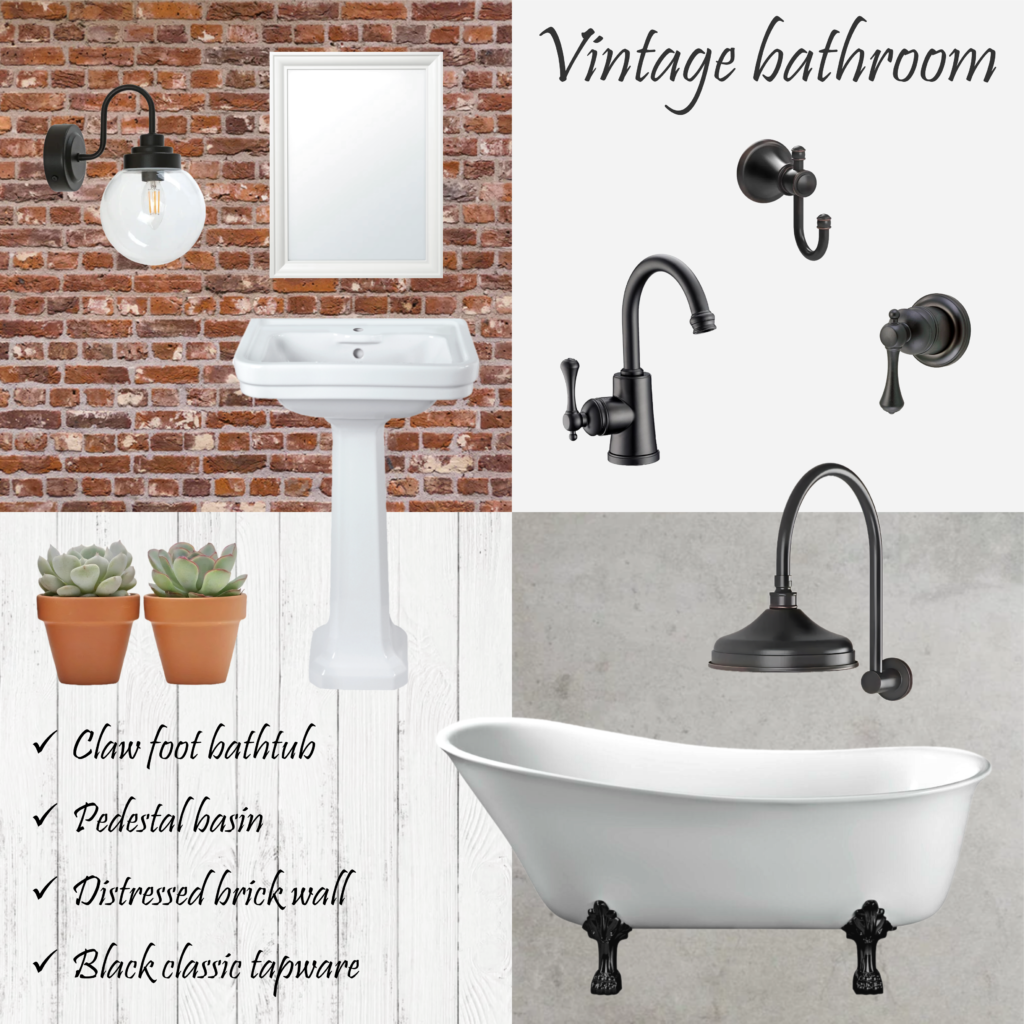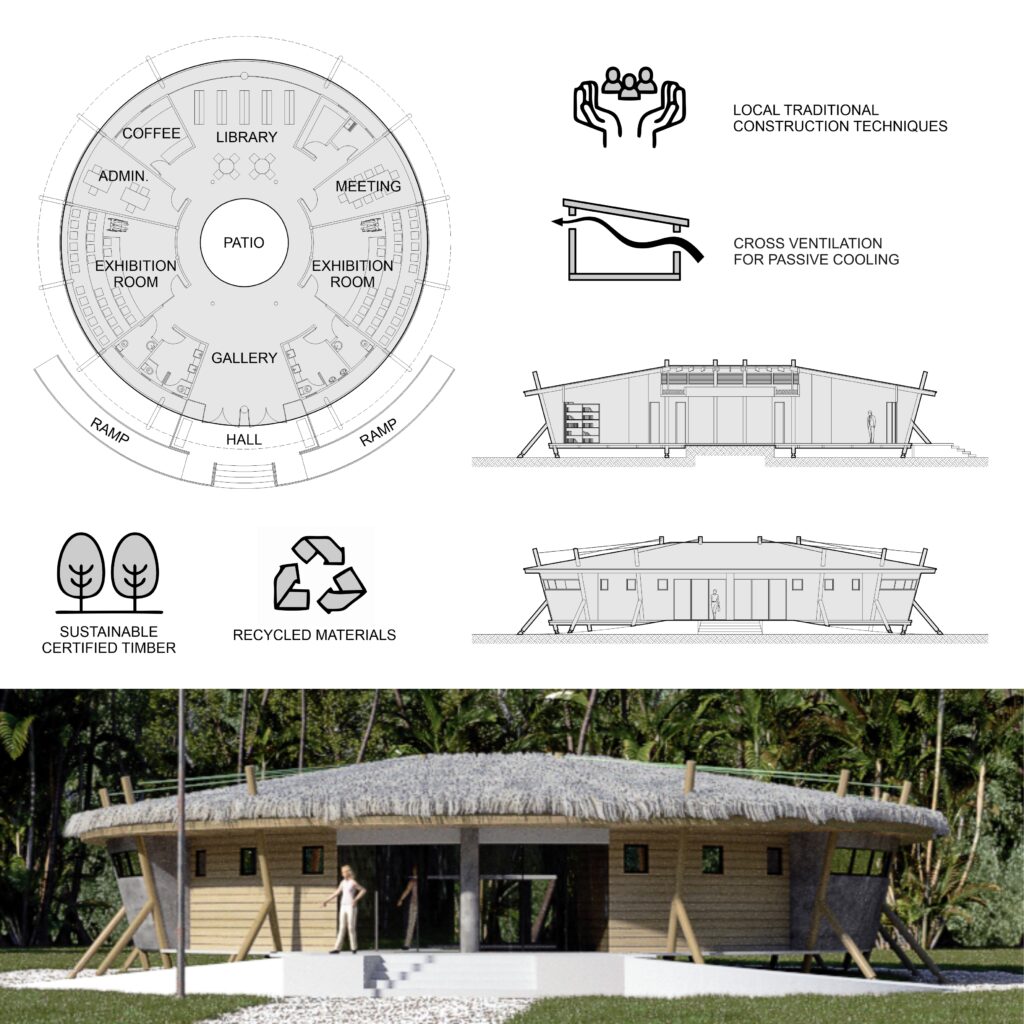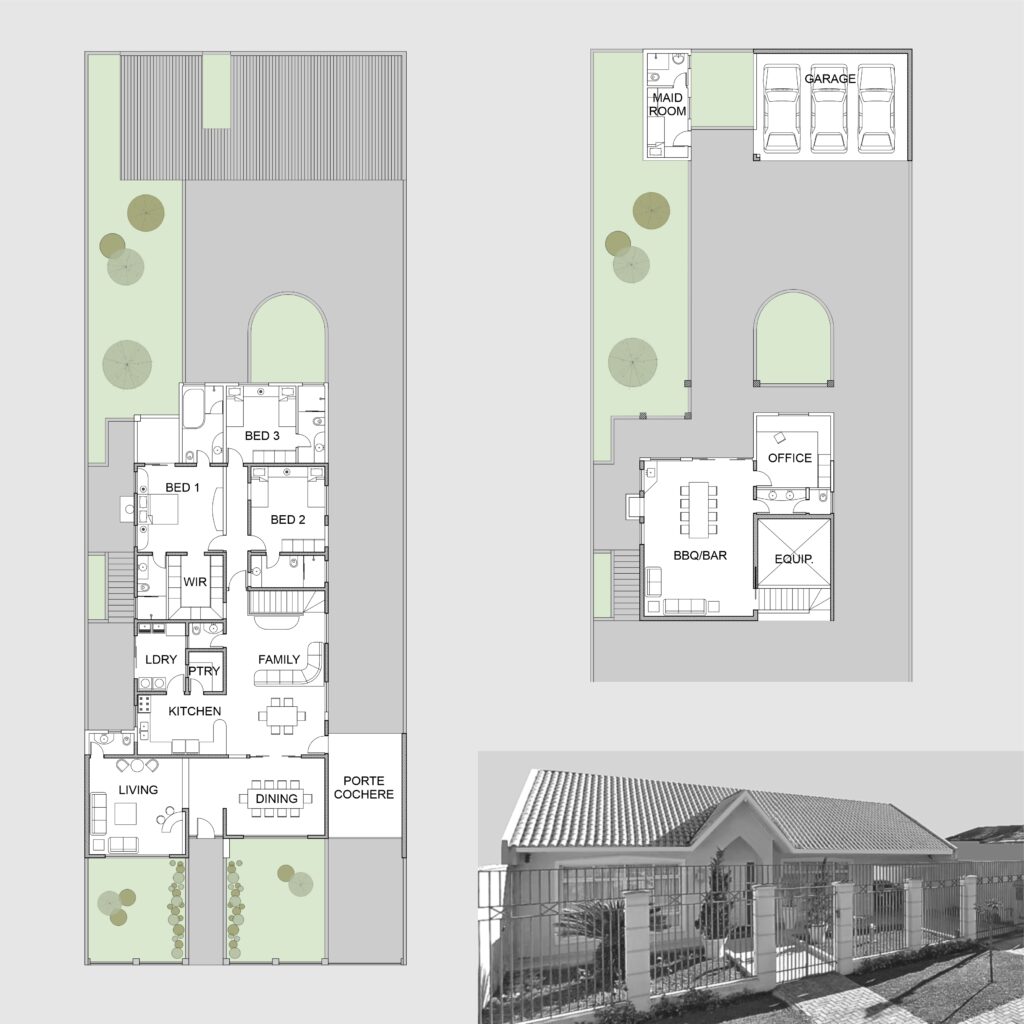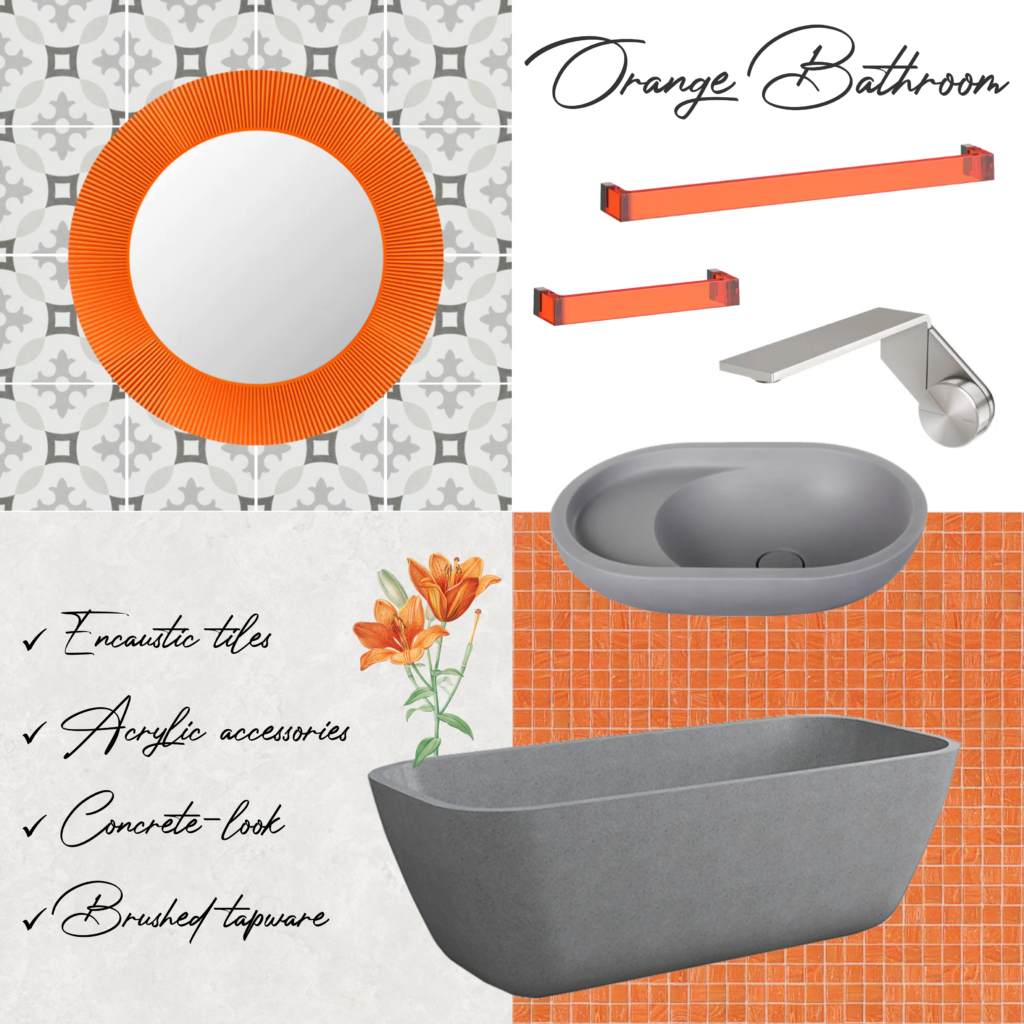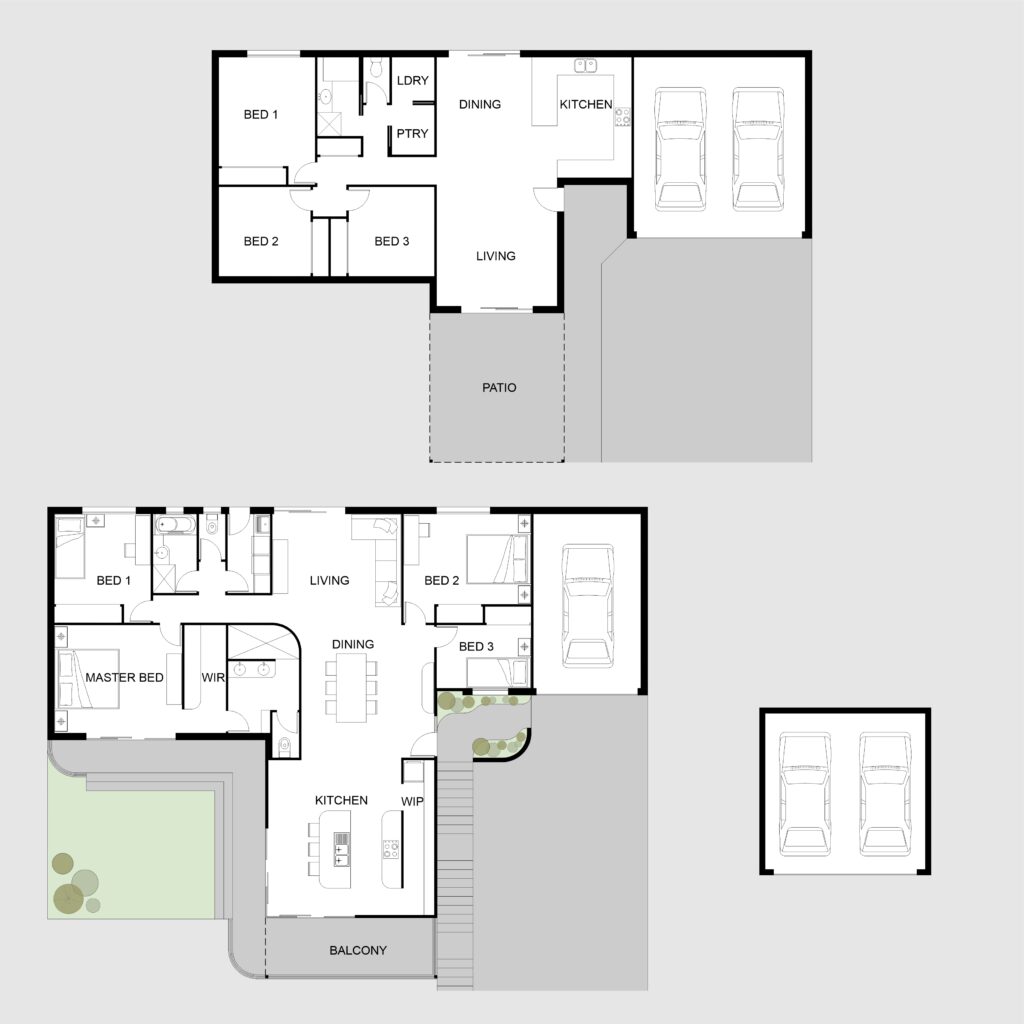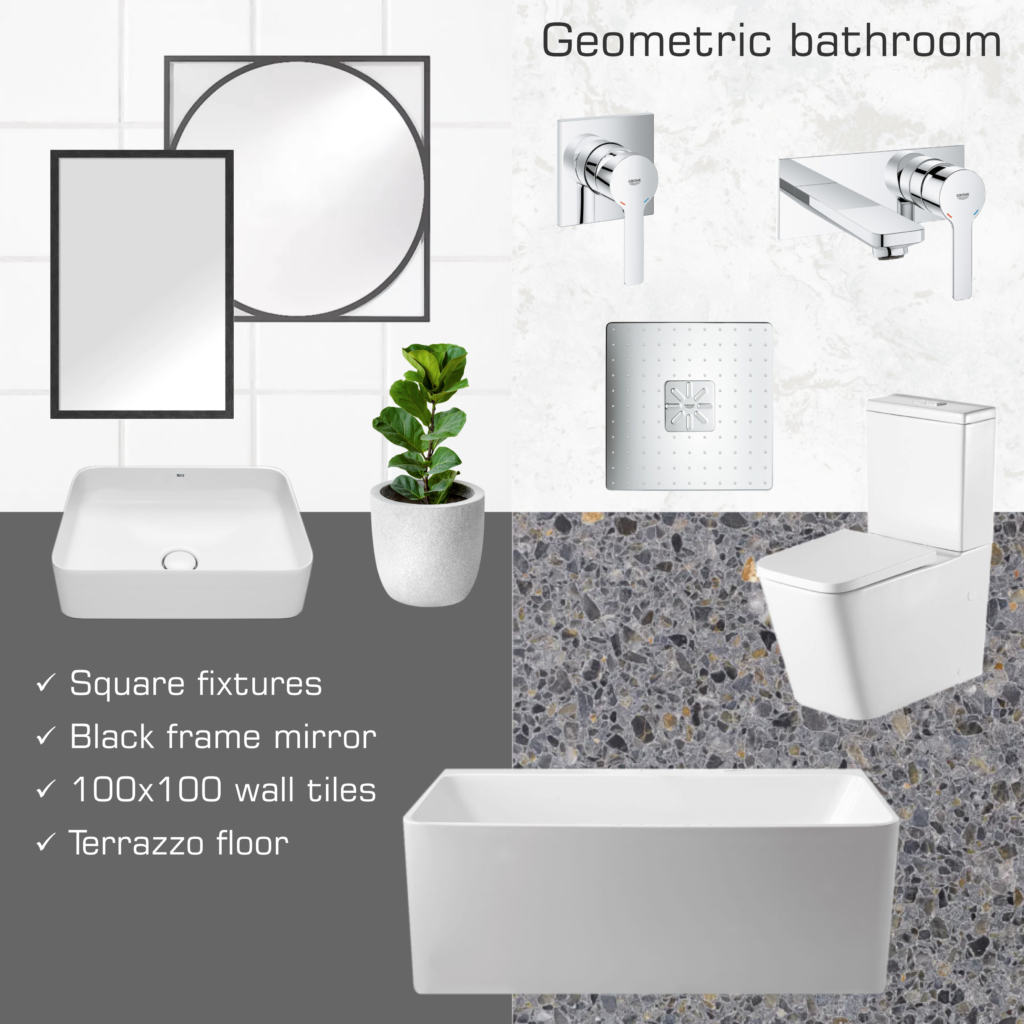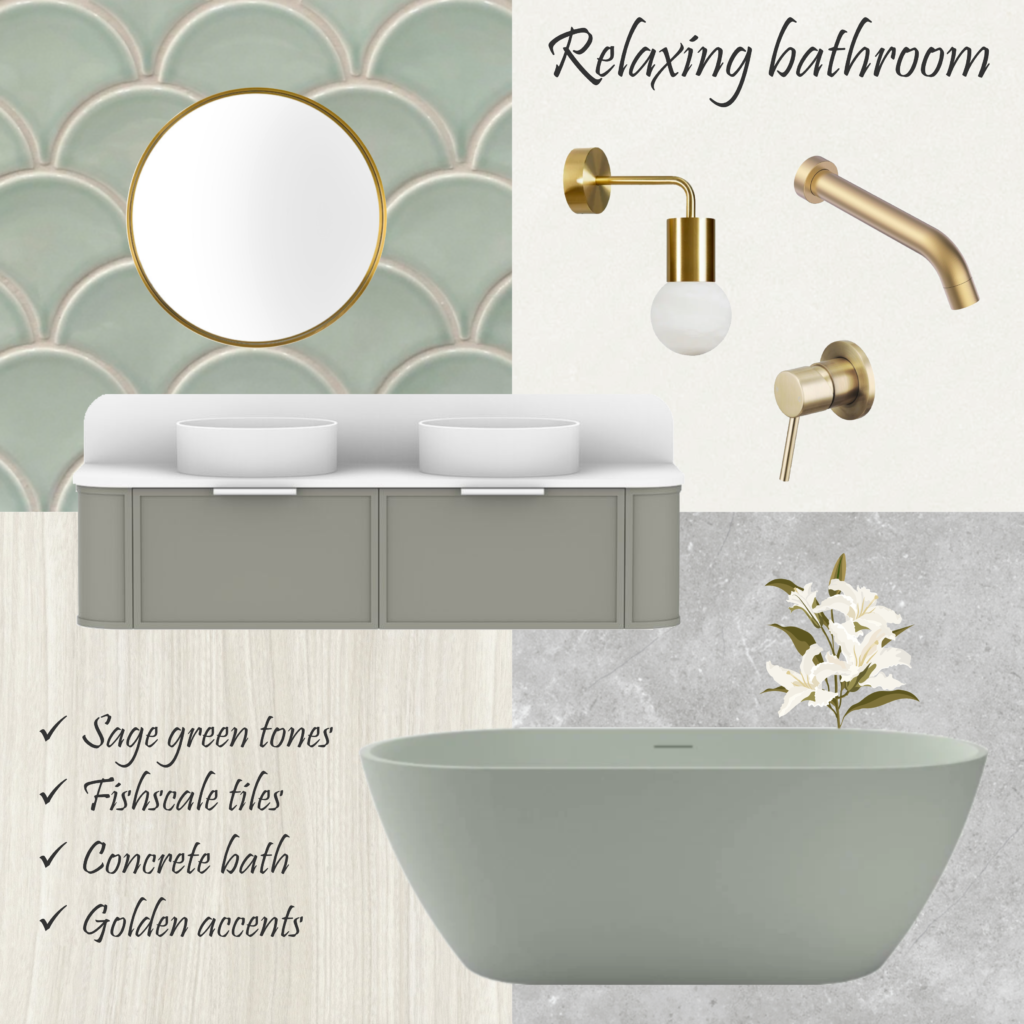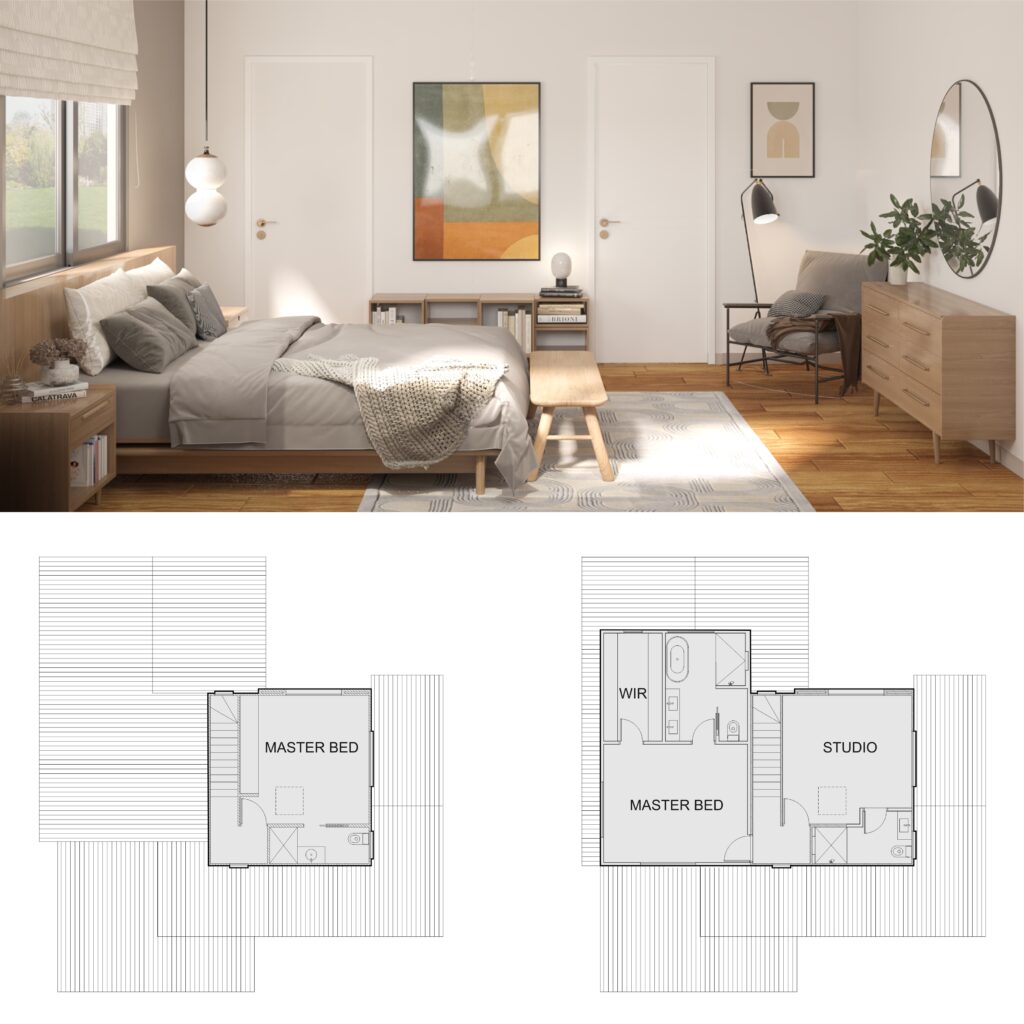Between copper and bronze
People may get confused about the difference between copper and bronze. While the first is a pure metal, known for its bright orange colour, the latter is an alloy of copper, tending to a brown tone. Either way, both materials go very well with whites and greys. And they will certainly add a touch of sophistication to your bathroom!
In this mood board, we chose brushed bronze for the tapware and the accessories. On the other hand, the wallpaper with a tropical pattern has touches of copper, the same colour as the mirror frame. The bath and basin have soft curves, matching the fluted cabinetry with recessed handles. Aiming to achieve an elegant look, both the sanitaryware and the vanity are white.
On the floor, marble-like tiles with accents in rose gold and grey. On wet walls, where wallpaper is not allowed, we suggest plain tiles in satin white, preferably in a big format.
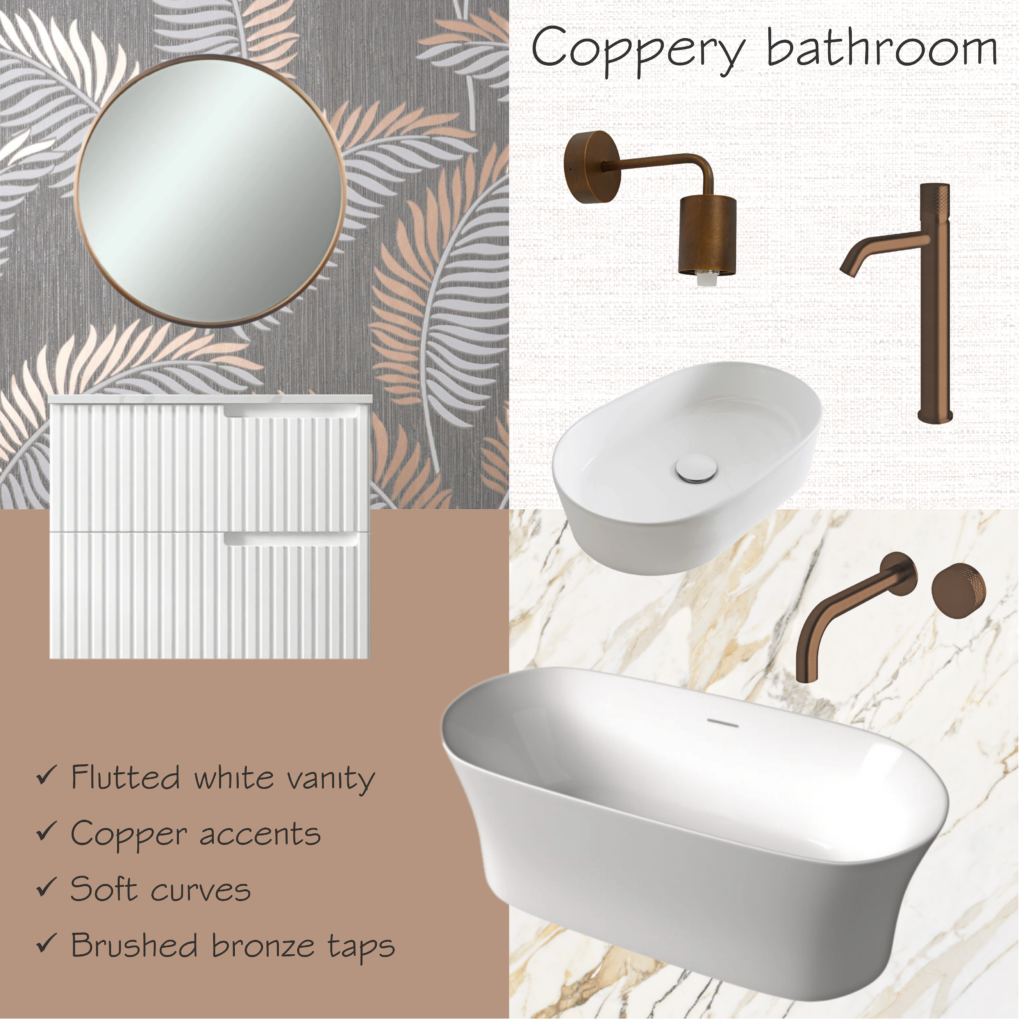
Are you also hesitant between copper and bronze? What about engaging our services for your bathroom renovation?
Vanity: Satin White Noosa 750mm Wall Hung (Otti)
Basin: Patty Gloss White (ADP)
Bath: Roca Inspira Freetsading 1800mm (Reece)
Tapware: Milli Pure Diamond Texture Handle in Brushed Bronze (Reece)
Wall light: MFL LED Dimmable Wall Bracket in Bronze (Beacon Lighting)
Wallpaper: Cascade Leaf Grey & Rose Gold Fine Decor (World of Wallpaper)
Floor tiles: Calacatta Oro 900mm x 1800mm (Design Tiles)
