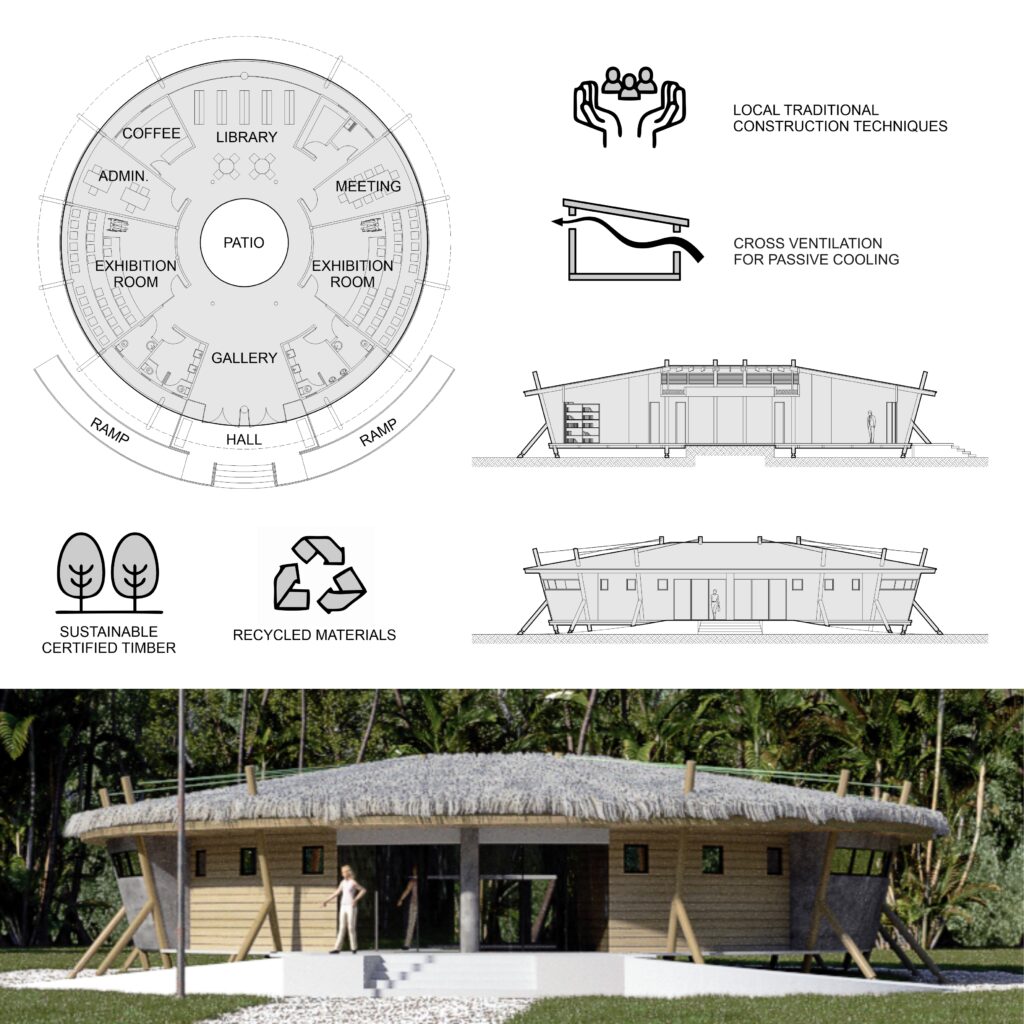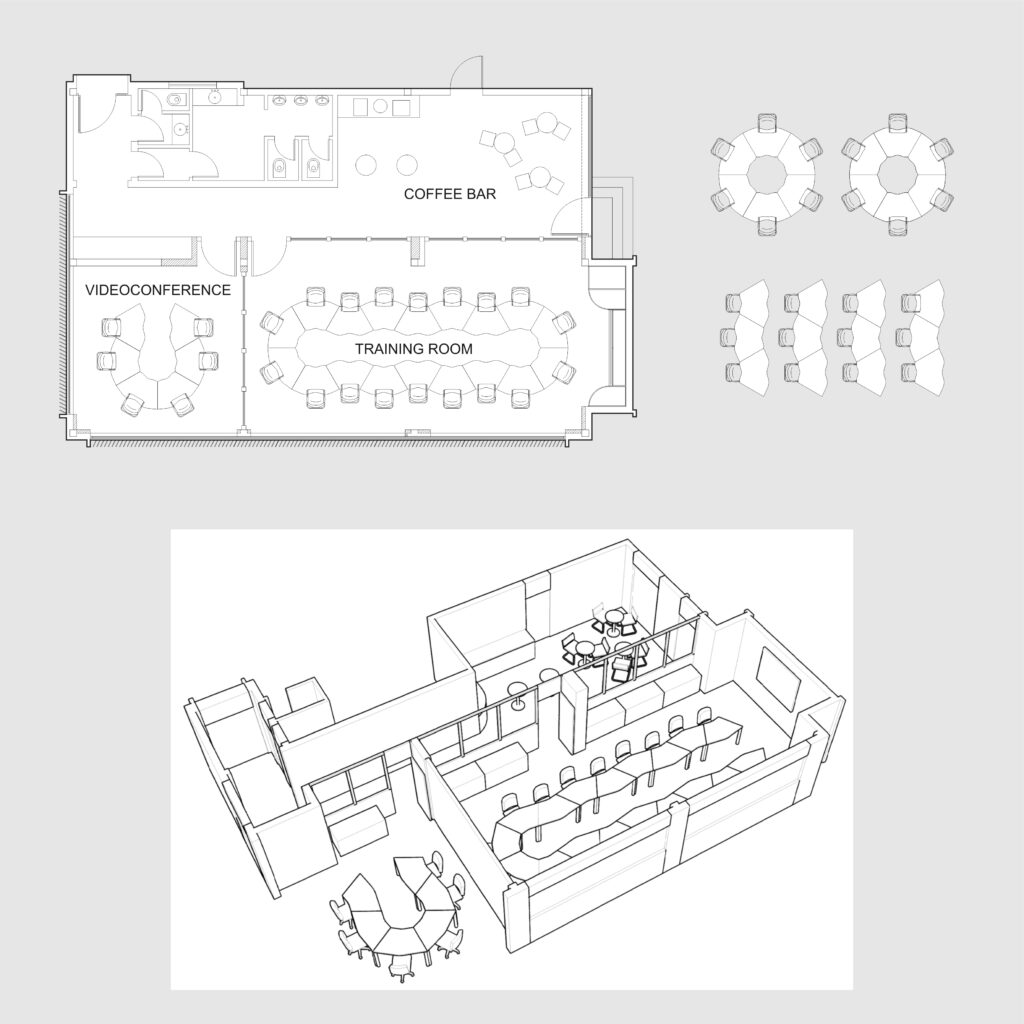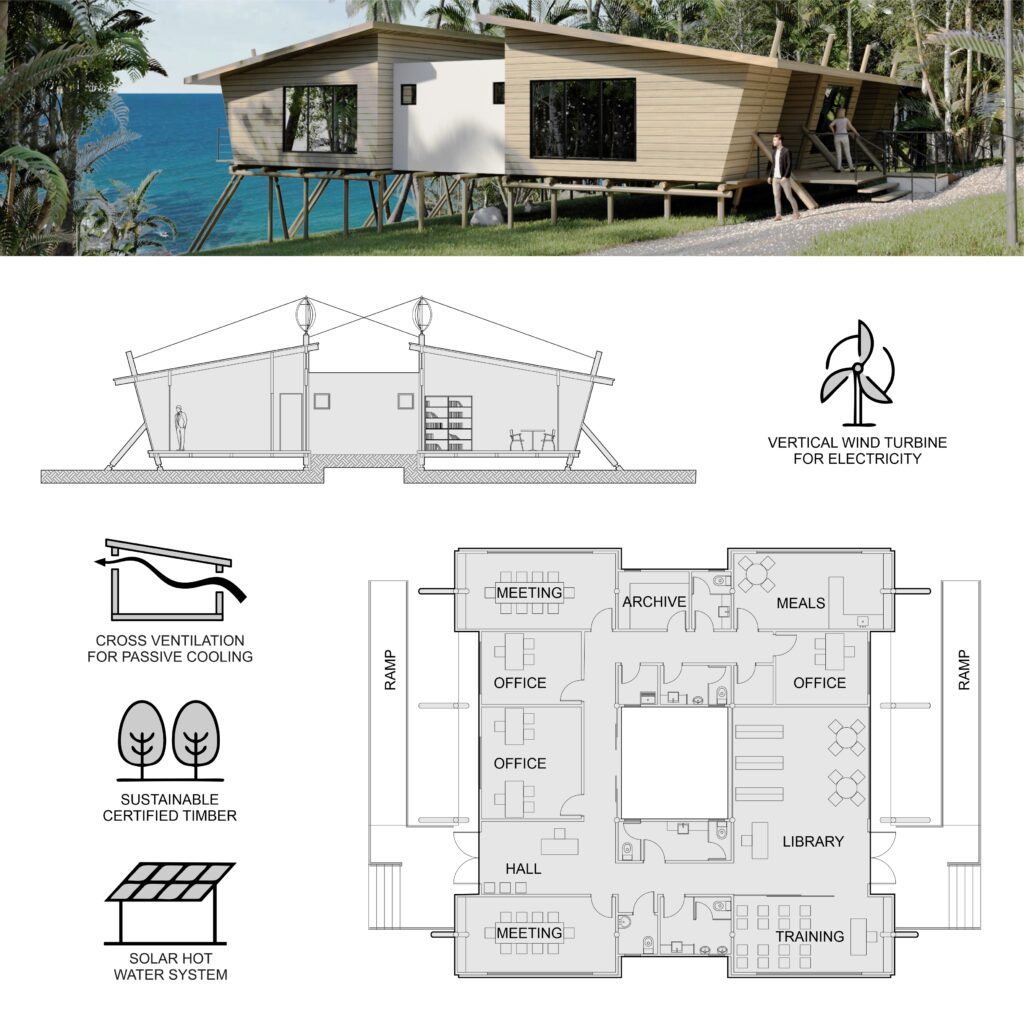Concept for a design competition
One more snap of this unbuilt project: a concept for a design competition in a conservation area in Fortaleza, Brazil. In this building for a multipurpose cultural centre, we also used eucalyptus poles as the structure system (click here to see the other concept we prepared for this same design competition).
However, this time we adopted a circular plan, which goes around an internal patio. The rounded shape, plus the thatched roof, reminds an “oca”, the vernacular architecture of the local indigenous peoples. At the centre, the uncovered patio helps to cool off the internal temperature, reducing the need for air conditioning. In order to increase the passive cooling effect, we proposed a raked ceiling with higher windows facing the internal patio. Therefore, the hot air may escape upwards.
The facade has a combination of certified wood and masonry rustically rendered, evoking traditional constructive techniques. Both materials – timber and brick – provide good insulation, which is desirable in a tropical climate. On the floor, we suggested the use of demolition timber planks, promoting the use of recycled materials.

When planning this concept for a design competition, we aimed to design a foyer that could double as an art gallery. Also, we proposed two exhibition rooms for audiovisual presentations, which could host events and workshops. At the back, there is a small library and a cafeteria, so the users can read a book while enjoying a coffee. Administrative areas and amenities are also part of the building, which is accessed either by ramps or a stairway.
Would you like to know more about passive cooling and bioarchitecture? Are you after eco-friendly ideas for your new project?
Let’s have a chat!

