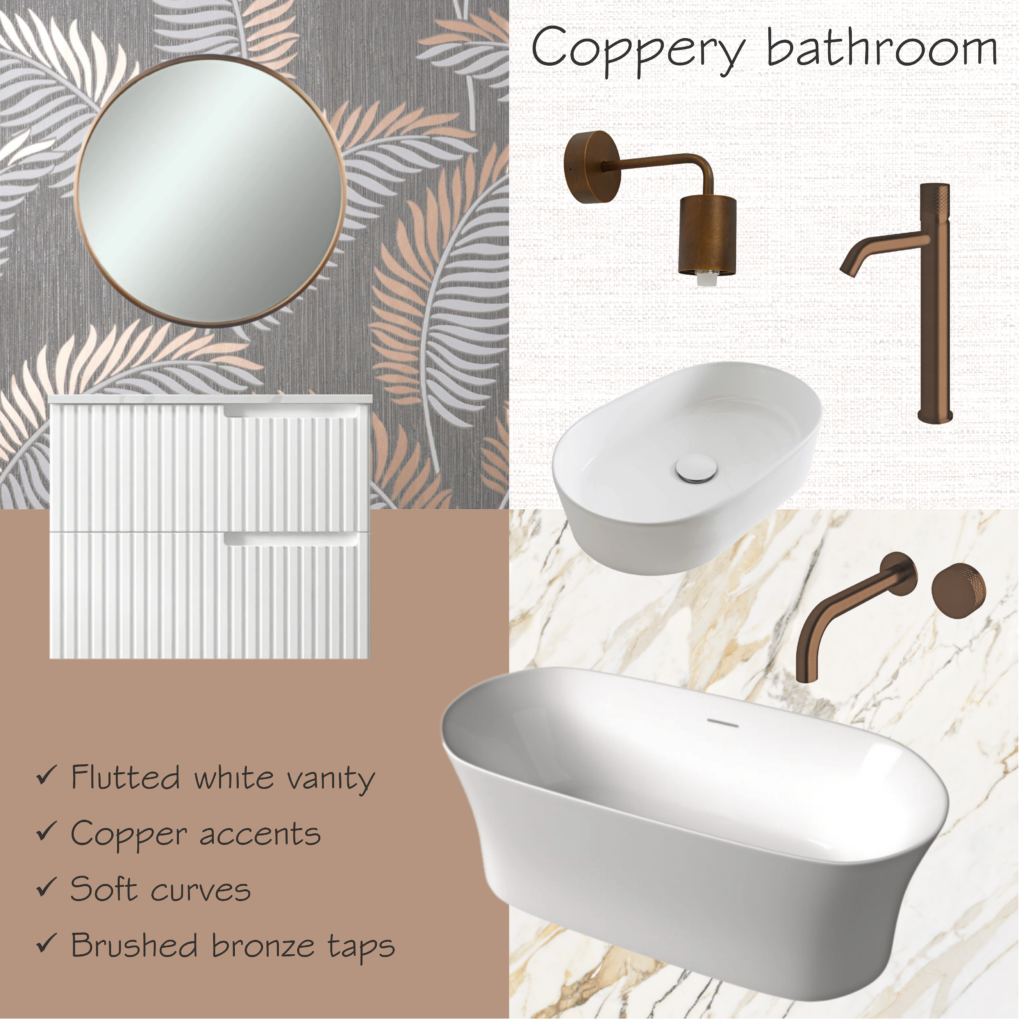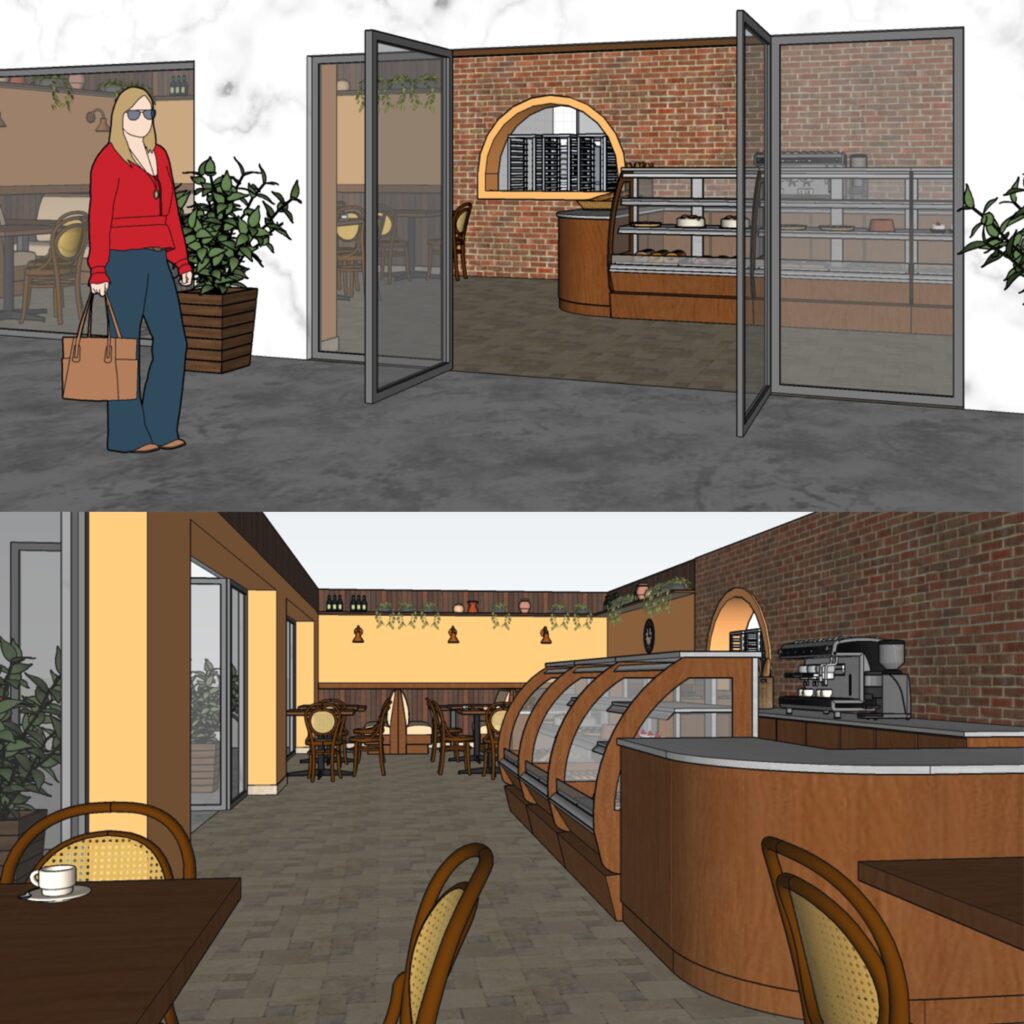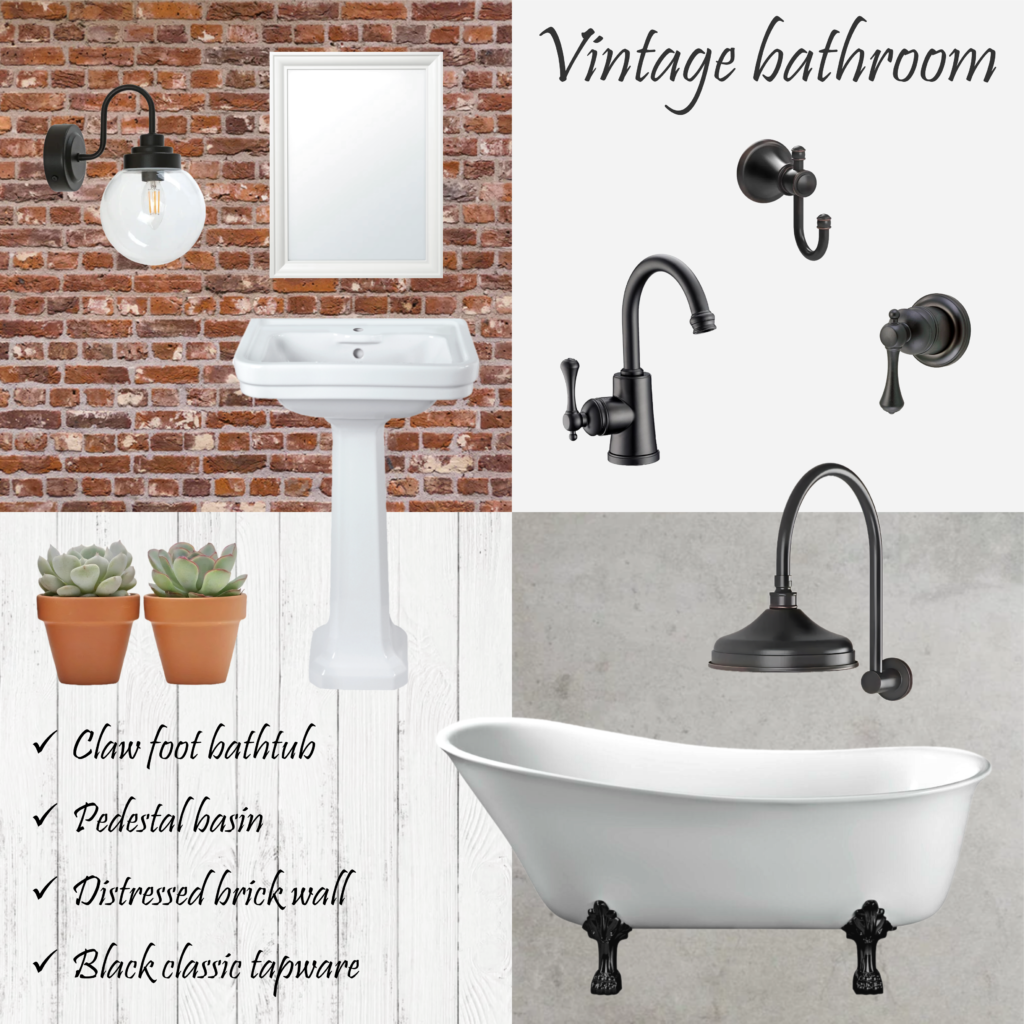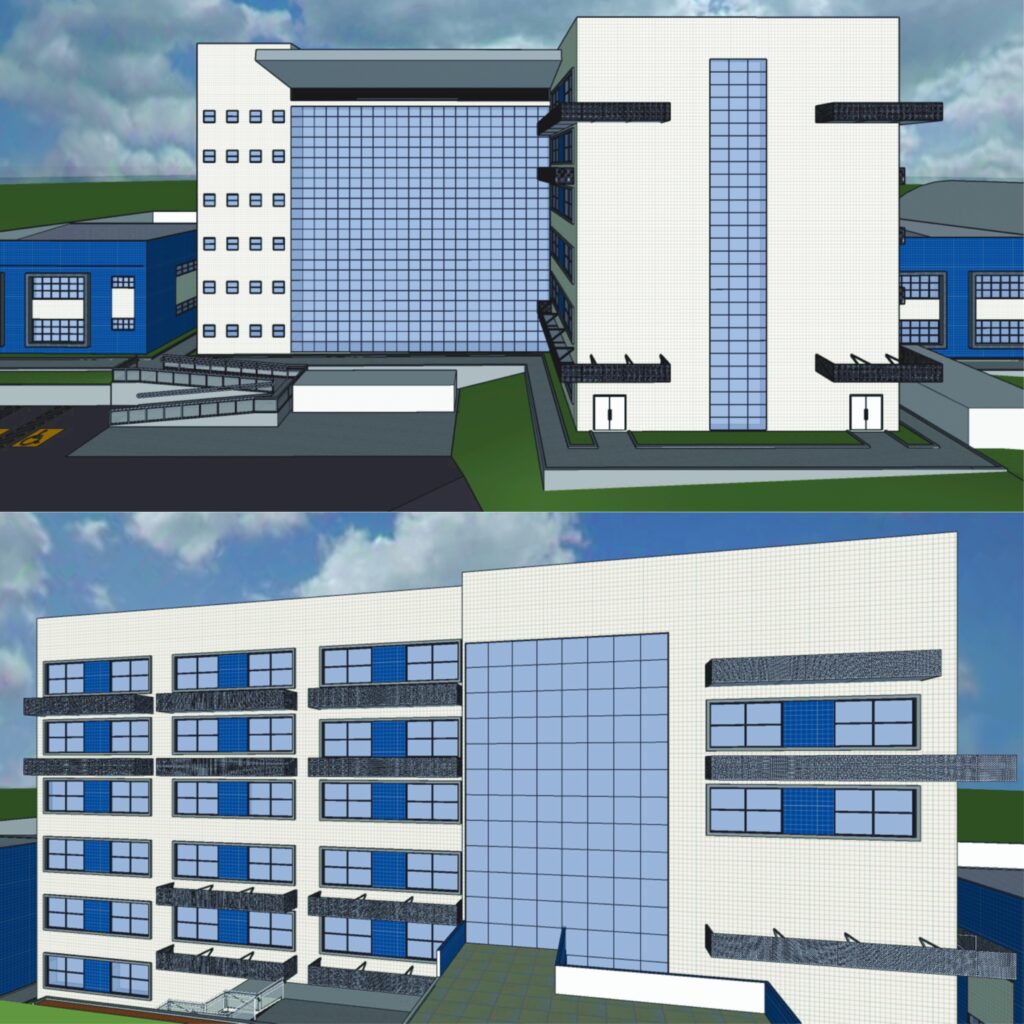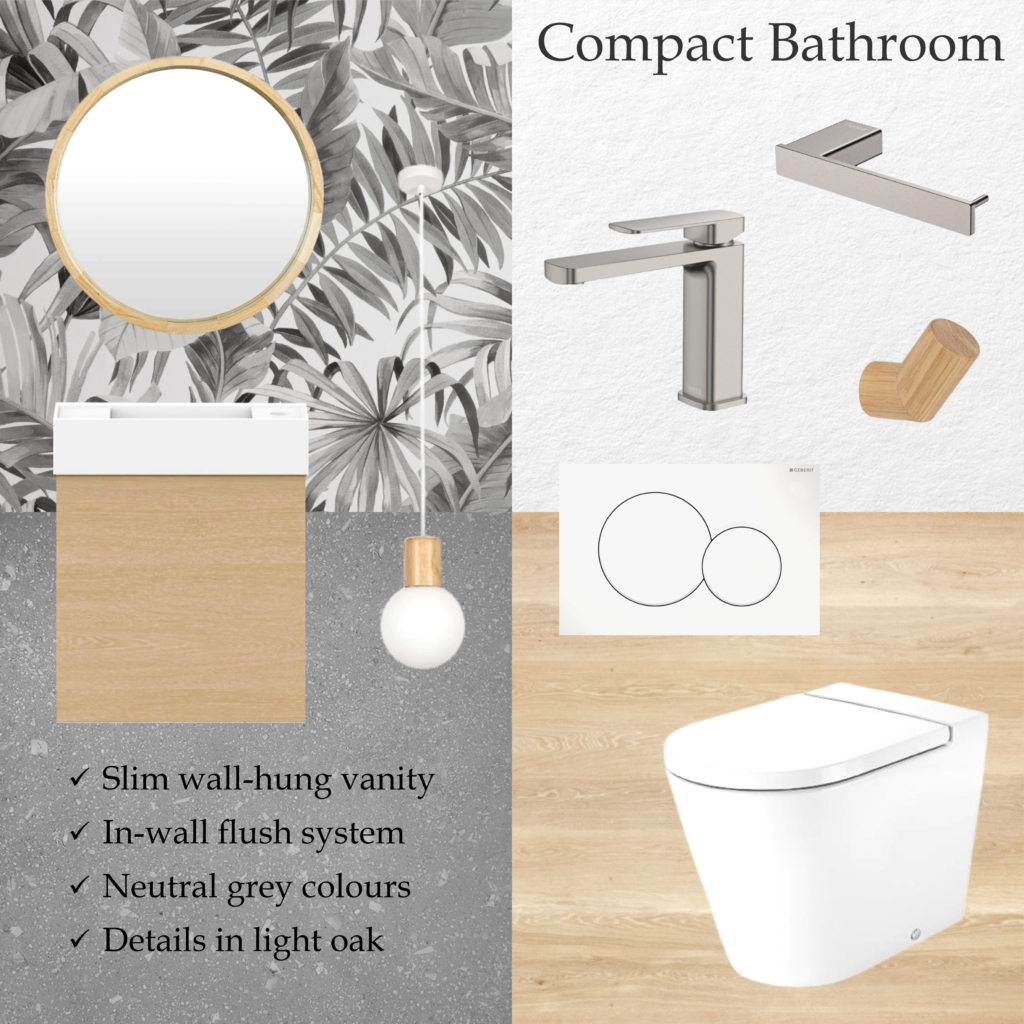Hand-crafted wooden bathtub
How nice is this hand-crafted wooden bathtub! Having a unique design, this bath perfectly matches the vanity in real timber, creating a natural atmosphere for your bathroom. Besides the cabinetry itself, this vanity has also a countertop in timber, which adds to its charm.
Regarding the exposure to water, this wooden bathtub is hand-crafted with the same techniques used by boat builders. A similar approach applies to the vanity, which has a few coats of polyurethane in order to protect the timber from water spills.
Other decorative elements in timber help to set the mood, such as the asymmetric mirror and the wall light. Hooks, stools, and cachepots in timber are also good options to create a woody bathroom. For the tapware, we suggest a bronze living finish, which will get tannish over the years. The cross-shape handles help create a rustic look. As a background, cement-look tiles on the floor and penny-round tiles on the walls, both in a light grey tone.
For other mood boards where we used timber, have a look here and here.
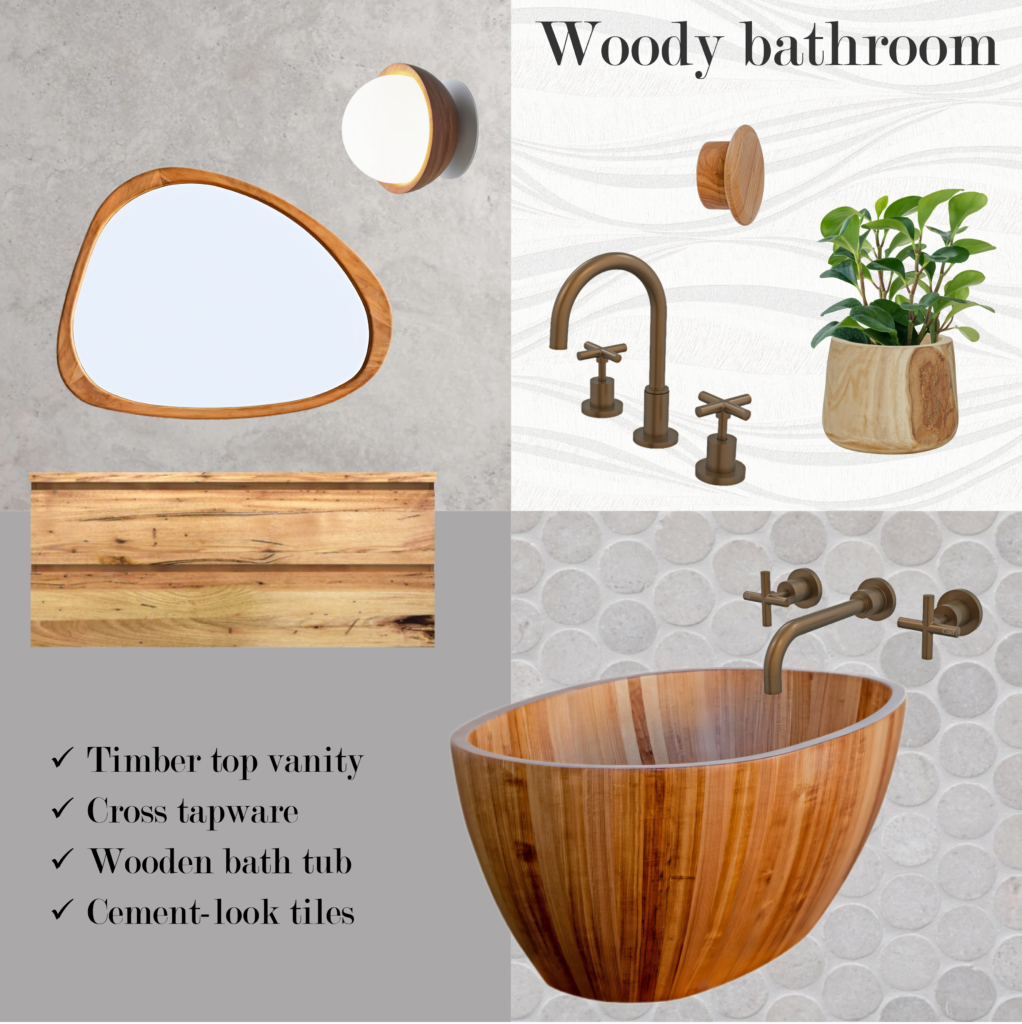
Bathtub: Tasmanian Oak Barrel (Wood and Water)
Vanity: Kado Arc Twin Drawer Timber Top Australian Chestnut (Reece)
Tapware: Portsea Basin Set Autumn Bronze (Par Taps)
Mirror: Mid-Century Asymmetrical Wood Wall Mirror (West Elm)
Wall light: Button Sconce (Fluxwood Lighting)
Cachepot: Dansk Tub Pot (The Banyan Tree)
Hook: Button Wall Hook (Freedom)
Floor tile: Byron Travertine Look Grey Matte (Tile Cloud)
Wall tile: Perla Penny Round (Perini Tiles)
Did you enjoy this woody bathroom? We can assist with your renovation or decoration! Get in touch today for more details!
